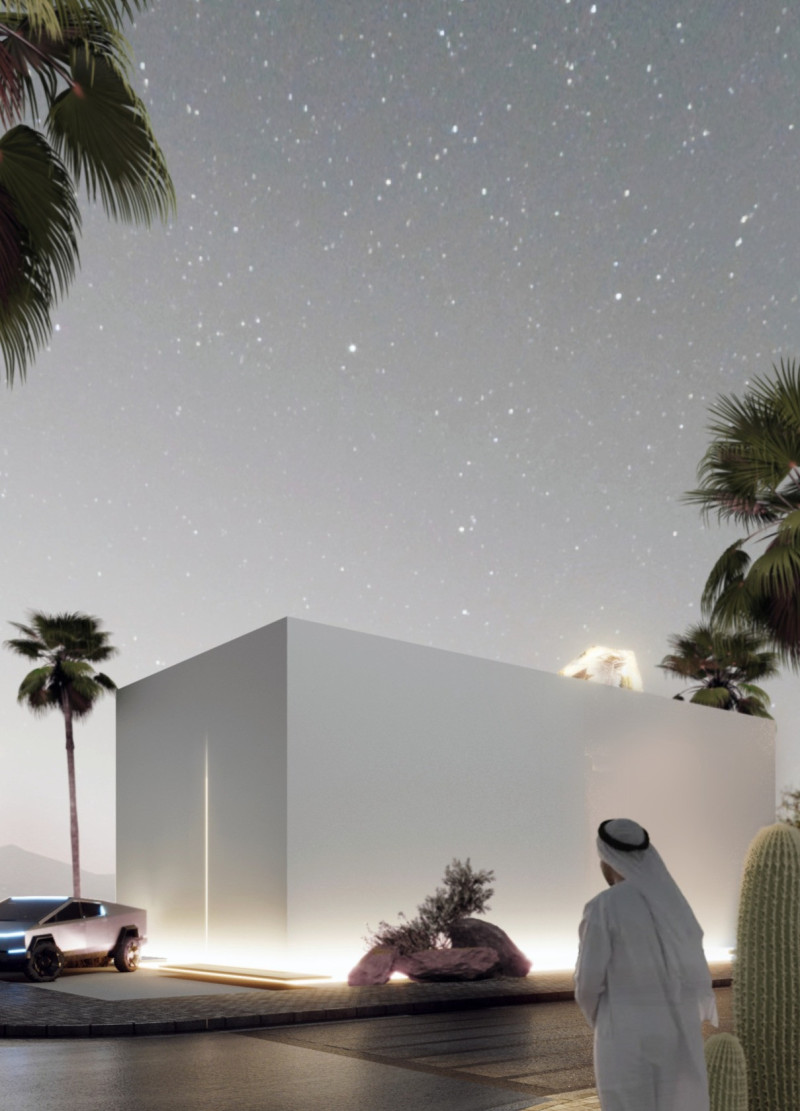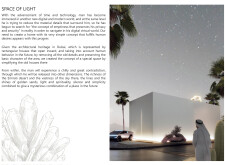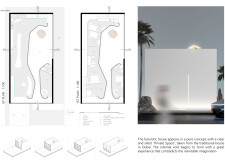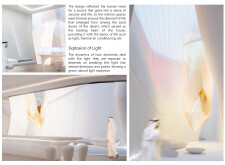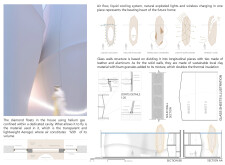5 key facts about this project
# Analytical Report: “Space of Light” Architectural Design Project
## Overview
Located in Dubai, the "Space of Light" project merges modern architectural principles with traditional local influences. The design aims to foster a harmonious relationship between the built environment and its cultural context, prioritizing privacy, light, and the connection to nature. The intent is to create a residence that addresses contemporary needs for comfort and security while respecting the architectural legacy of the region.
## Spatial Arrangement and User Experience
The design emphasizes an "open floor plan" that encourages fluid movement between communal and private areas, allowing for both interaction and solitude as required. The layout is purposefully structured to balance expansive interior spaces with intimate areas, reflecting the contrasting vastness of the surrounding desert. Natural light plays a pivotal role, manipulated through strategically placed openings to create dynamic light conditions that enhance the living experience.
### Innovative Materiality and Sustainability
A diverse range of materials is employed to achieve an aesthetic of simplicity and functionality. Aerogel is utilized in both roofing and structural elements due to its lightweight and insulating properties, while sustainable local clay forms solid walls that contribute to the building's thermal efficiency. Transparent glass elements are integral to the design, providing visual connection to the exterior and enhancing natural illumination. The inclusion of landscape elements, such as palm trees and local flora, serves to integrate the structure with its environment, reinforcing the link between indoor and outdoor spaces.
The project also features a sculptural "Floating Diamond" installation, which functions as both a central artistic element and a practical feature enabled by helium. This unique design not only captivates visually but also embodies the thematic focus on light and space. Technological enhancements, including integrated smart systems and wireless charging capabilities, further elevate the living experience, aligning functionality with contemporary living needs.


