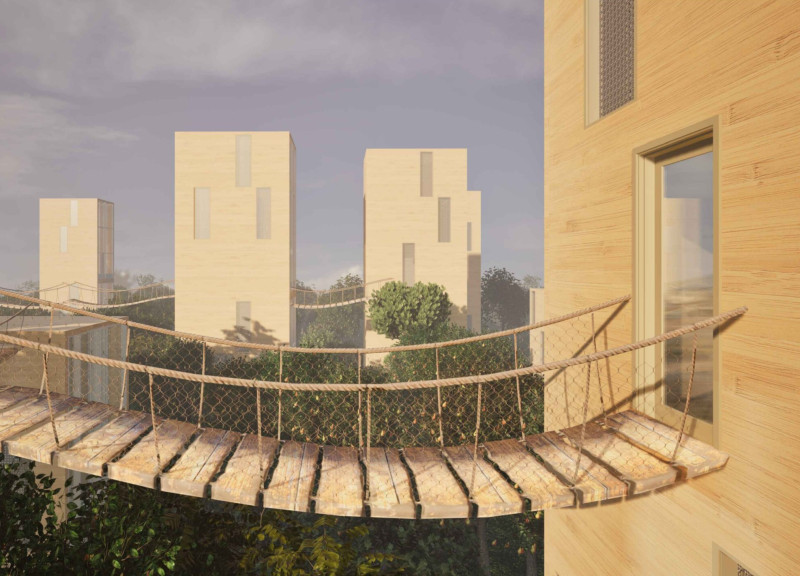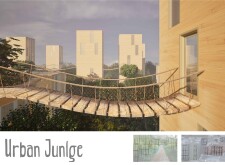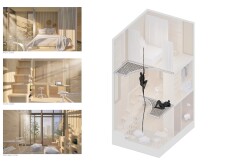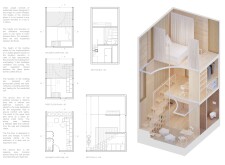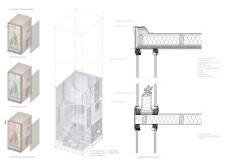5 key facts about this project
### Project Overview
The "Urban Jungle" design project examines urban living solutions by integrating modern residential architecture with natural elements. Located within versatile urban contexts, the intent is to promote an active lifestyle through thoughtful spatial organization and environmental sustainability, merging urbanity with natural surroundings.
### Spatial Organization
The vertical arrangement of residential units encourages movement through innovative means, such as flexible rope systems instead of traditional stairs, thereby enhancing user engagement and mobility. The ground floor features communal spaces—including a kitchen and living area—designed for social interaction, complemented by informal seating arrangements. The first floor serves as a hybrid zone, accommodating both functional workspaces and living areas to adapt to residents' needs. The second floor prioritizes restful living, incorporating adjustable partitions to maximize space while preserving privacy. Suspended net-like structures further enrich the spatial experience, offering unique recreational and multipurpose zones.
### Material Utilization
The project's material selection underscores its commitment to sustainability and functionality. Wood, sourced from sustainably managed forests, provides warmth and aesthetic appeal while also serving structural purposes. Double-glazed glass facades enhance insulation and light penetration. Photovoltaic panels and solar collectors are integrated into the design to harness renewable energy and facilitate water heating. The steel framework ensures structural stability, particularly in suspended elements, while wire mesh allows for plant growth, supporting air circulation and light exposure. This careful consideration of materials reinforces both the structure’s durability and its environmental ethos.


