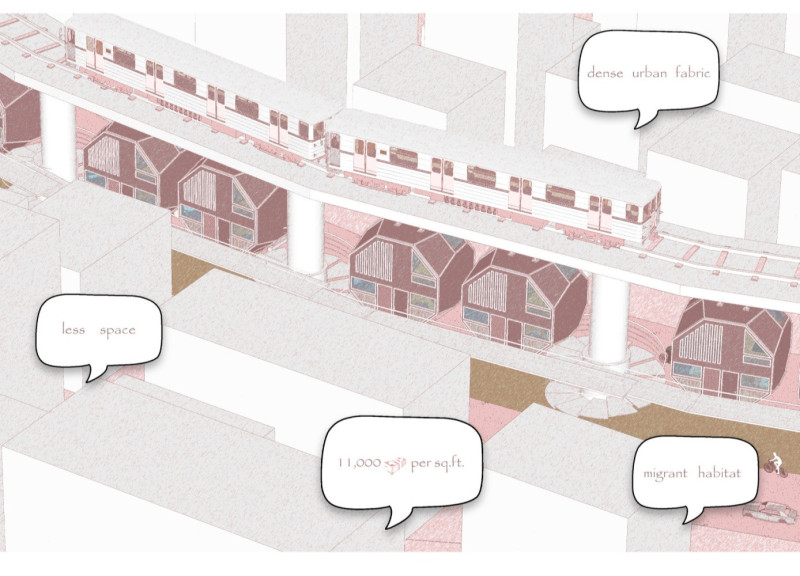5 key facts about this project
The urban micropod housing project presents a solution to the challenges posed by urban migration and increasing population density in metropolitan areas of India. By utilizing the space beneath metro bridges, it creates new residential units that are both functional and accessible. This design not only addresses the immediate need for housing but also enhances public transport connections for residents.
Design Concept and Geometry
The design uses an irregular dodecahedron shape, allowing for larger angles that create an open and spacious feeling within the units. This structure promotes natural light and airflow, essential for comfortable living. The polygonal ground plan offers flexibility for future expansions, accommodating the varied needs of future occupants.
Spatial Organization
The layout effectively separates public and private areas, which is important for young professionals. Workspaces are positioned above sleeping areas, while the ground level is dedicated to cooking and other daily activities. This thoughtful arrangement maximizes the use of space while providing a balance of shared and private living.
Material Selection and Stability
Steel and aluminum are the chosen materials for construction. Their strength and lightweight nature allow for easy assembly and adaptability. The design also incorporates shock-absorbent suspension cables, which provide stability and safety, particularly in busy urban environments where space is at a premium.
Functional Integration
Attention to practical needs is evident in the design, which includes HVAC lines along with electricity and water access from the nearby metro station. These features ensure that essential services are readily available, improving the quality of life for residents.
Large windows allow for ample natural light to enter the micropods. This not only enhances the aesthetic appeal of the living spaces but also contributes to a sense of openness, making the compact units feel more inviting and comfortable.


















































