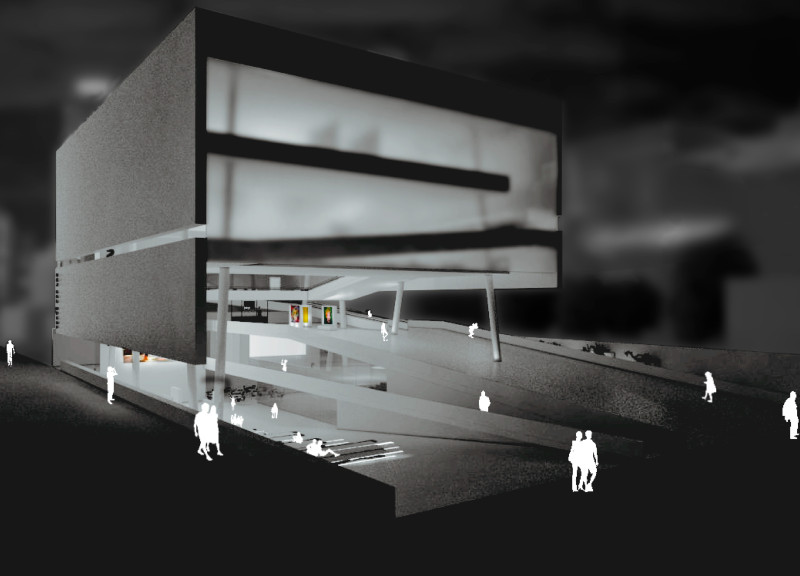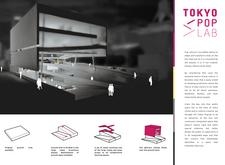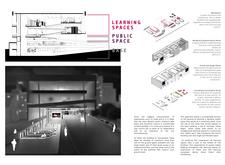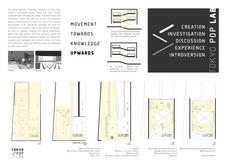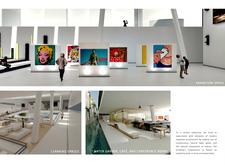5 key facts about this project
### Overview
The Tokyo Pop Lab is designed as a cultural and educational hub in Tokyo, Japan, focusing on the exploration of pop culture. The structure aims to engage the public through interactive and integrative spaces, prioritizing openness and accessibility. The design intent is to create immersive environments that reflect the evolving nature of cultural dynamics in the urban context.
### Spatial Dynamics and User Interaction
Central to the design is the interplay of physical space and cultural engagement. The building features two major ramps that serve as transitional plazas, providing accessible pathways while encouraging informal gatherings and interactions. Above these ramps, a cubic volume is elevated, forming a distinct visual contrast that highlights the relationship between the solid and the void. This arrangement fosters a dynamic experience, blurring the boundaries between indoor and outdoor environments.
The integration of an atrium facilitates natural light penetration and enhances the spatial organization of various areas, including exhibition halls, a café, a library, and conference rooms. These multifunctional spaces are designed for adaptability, promoting dialogue and collaboration around diverse expressions of pop culture while accommodating a variety of events and activities.
### Materiality and Construction
The material palette is reflective of contemporary architectural practices, likely incorporating reinforced concrete for structural integrity, glass panels for transparency and connection to the urban landscape, and steel frames for support of the elevated volume. Wood finishes may be utilized in interior spaces to enhance warmth and comfort, particularly in areas designated for learning and social interaction. Additionally, water features are likely included to enrich the sensory experience within communal spaces, contributing to the building's inviting atmosphere.
The Tokyo Pop Lab's design and material choices contribute to its unique character, emphasizing adaptability and inclusivity while providing a platform for cultural reflection in the context of Tokyo's vibrant urban identity.


