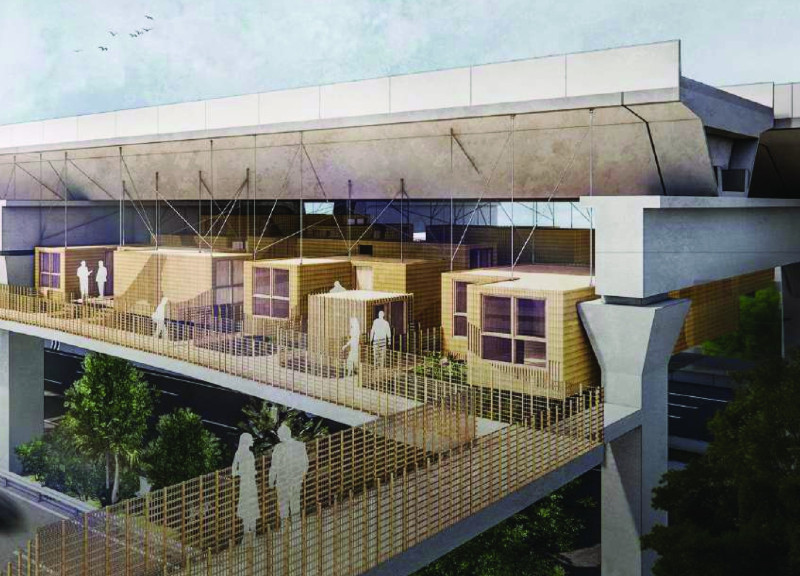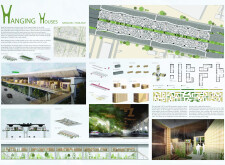5 key facts about this project
# Analytical Report on the Architectural Design Project: Hanging Houses, Bangkok, Thailand
## Overview
The Hanging Houses project is located beneath the Bang Na Expressway in Bangkok, Thailand, and is designed to address urban housing needs within a unique infrastructural context. This innovative development integrates residential living with public space while emphasizing sustainable practices, communal interaction, and efficient use of materials. By layering structures, the design maximizes limited urban space and fosters a new lifestyle experience that incorporates green areas and promotes community engagement.
## Spatial Configuration and Community Layout
The layout effectively combines private and communal spaces to enhance social interaction among residents. Private apartments are arranged in modular formats, allowing for adaptable sizes and configurations. This design ensures privacy while optimizing floor space. Shared spaces are thoughtfully distributed throughout the development, facilitating community gatherings and recreational activities. The zig-zag arrangement of the units not only enhances visual interest but also considers sunlight access and ventilation, contributing to a dynamic living environment.
### Interaction of Spaces
The project blurs the boundaries between indoor and outdoor living through open balconies adorned with greenery. Communal corridors promote movement and encourage spontaneous interactions among residents, reinforcing a sense of belonging. This engagement between public and private realms is a key feature, creating a vibrant atmosphere conducive to community cohesion.
## Material Utilization and Sustainability
The construction employs a range of materials that reflect both architectural ambition and a commitment to sustainability. Upcycled shipping containers serve as the primary structural units, offering durability and affordability while showcasing an innovative recycling approach. Wood elements contribute to the warmth of interiors and resonate with local building traditions, whereas concrete provides stability and forms the core structural framework. Large glass surfaces facilitate natural light penetration, fostering a connection with the outdoor environment and enhancing the living experience.
### Ecological Considerations
The design incorporates natural landscaping to mitigate urban heat and promote biodiversity, standing apart from conventional urban housing developments. This ecological integration aligns with sustainable design principles and enhances the overall quality of life for residents. The project exemplifies adaptability through the creative repurposing of materials and highlights the importance of civic engagement by blending residential and public spaces.



















































