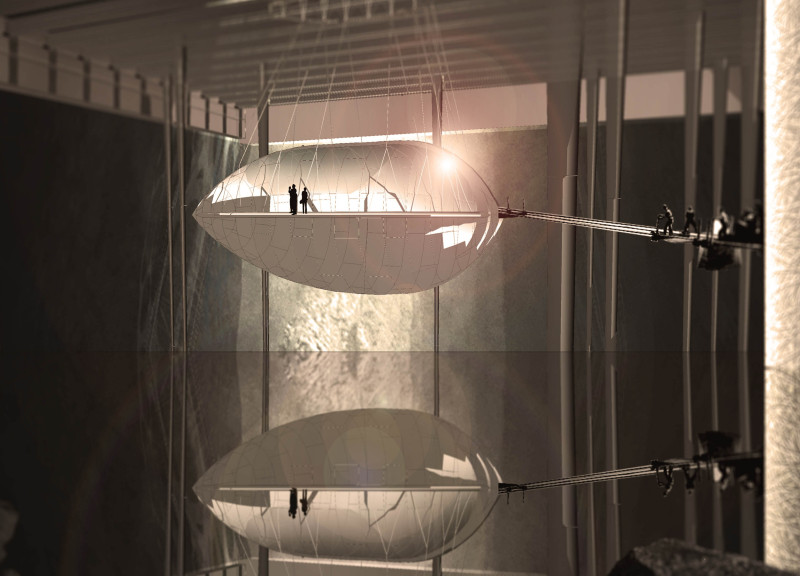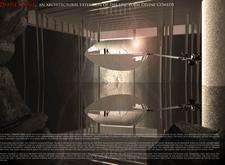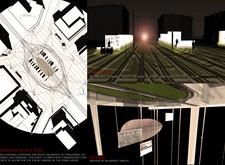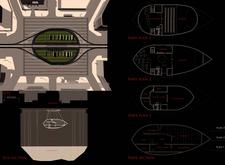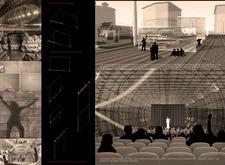5 key facts about this project
### Overview
Dante’s Nave is situated in Rome and serves as a contemporary interpretation of Dante Alighieri's *The Divine Comedy*, aiming to revitalize the urban landscape by merging literature, architecture, and social interaction. Designed to function as both a celebratory space for poetry and a communal gathering point, it encourages exploration and sharing of spoken word in a vibrant setting that promotes engagement among visitors.
### Spatial Organization
The architectural layout features a conceptual triad reflecting the themes of *The Divine Comedy*: Purgatorio, Inferno, and Paradiso. The Purgatorio level includes 18 concrete palimpsest tablets, allowing for public inscription and interaction, fostering creative exchanges among users. Inferno, characterized by its cavernous design, facilitates movement within the Nave while evoking a sense of introspection. In contrast, Paradiso encompasses a dedicated poetry hall and café aimed at enhancing cultural dialogue, serving as a hub for artistic activity.
The Nave’s unique structural design, resembling an egg-shaped vessel, is suspended and constructed from an ancient airship framework, enclosed in translucent panels that filter natural light, creating a dynamic atmosphere. Translucent concrete paving integrates the street-level layer, visually connecting the three realms of the project and promoting fluid navigation among spaces, especially through a portal entrance to the lower Inferno level.
### Material Selection
The materiality of Dante’s Nave is thoughtfully chosen to align with its conceptual themes while ensuring both durability and visual impact. The concrete palimpsest tablets are crafted from a translucent, anti-graffiti composite, designed for annual ceremonial cleaning, thus enhancing their interactive nature. Similarly, translucent concrete panels support the Nave’s structure, allowing light to permeate while maintaining integrity. The underlying steel framework demonstrates a blend of contemporary engineering with historical influences, supporting the suspended design. Within the Paradiso level, amenities and comfortable seating are designed to promote community engagement and user experience.
This combination of materials and design elements not only addresses structural requirements but also fosters an environment conducive to creative expression and cultural exploration.


