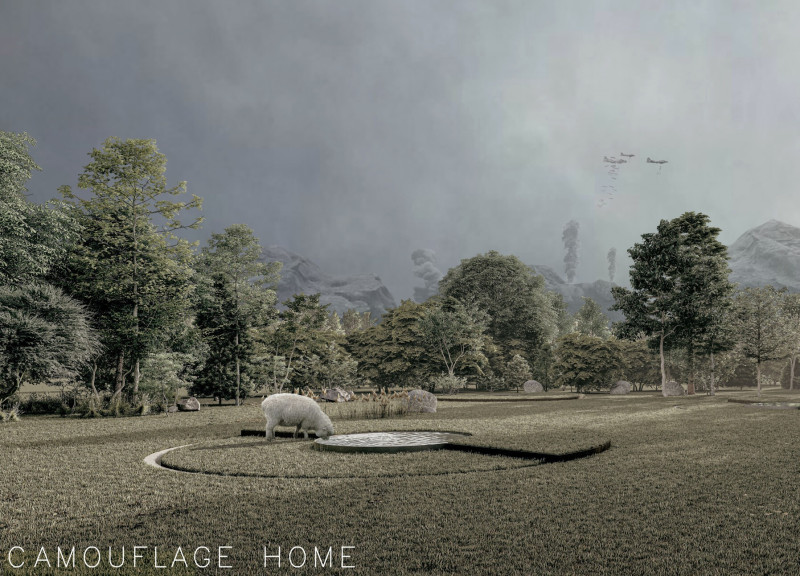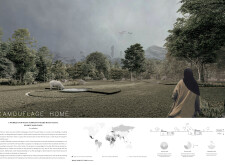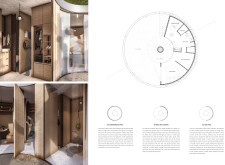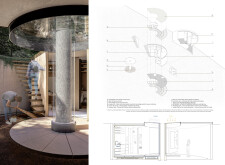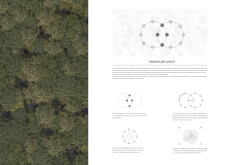5 key facts about this project
### Project Overview
The Camouflage Home is designed to address the housing needs in regions affected by conflict and instability. Emphasizing sustainability and community engagement, the project aims to provide safe, flexible living spaces that integrate with the natural environment. Central to the design are microhomes that blend into their surroundings, enhancing security and visual coherence within the landscape.
### Spatial Configuration and Community Interaction
Featuring a circular floor plan, the layout promotes fluid movement while accommodating community living and private areas. The design includes a communal living space that encourages interactions, with large windows that invite natural light. Private quarters are arranged to balance functionality with comfort, while utility areas, including kitchens and bathrooms, are strategically placed to enhance accessibility and foster social engagement.
### Sustainable Material Usage
A focus on environmentally responsible materials characterizes the construction of the Camouflage Home. Wood provides structural support and aesthetic appeal, while expansive glass panels enhance light and connection to the outdoors. Durable concrete forms the foundational elements. Additionally, the design incorporates energy-efficient systems such as solar panels and rainwater collection, reinforcing the goal of self-sufficiency in challenging environments.
### Design Innovations
Key features include a “survival roof” designed for solar energy collection and rainwater harvesting, and a safe underground yard, which offers outdoor access while ensuring resident safety. A dedicated cultural space encourages community gatherings, fostering social cohesion. The overall design respects local ecological conditions, minimizing disruption to the habitat and enhancing the living experience.


