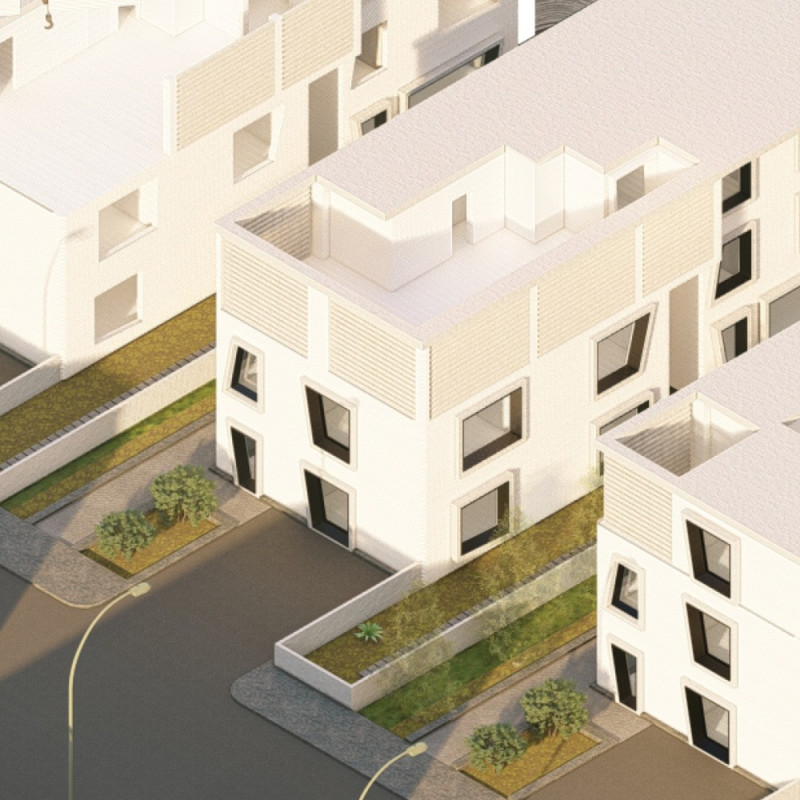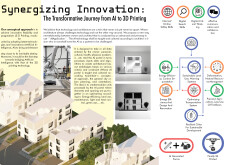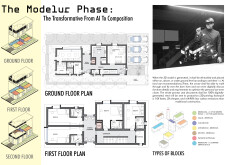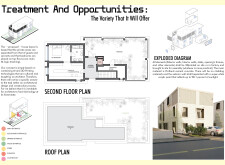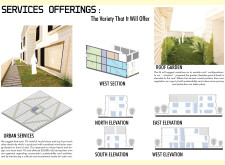5 key facts about this project
### Project Overview
Situated at the intersection of artificial intelligence and 3D printing technology, this initiative proposes a modern approach to residential architecture that addresses sustainability, efficiency, and community living. By integrating advanced technology in the design and construction processes, the project aims to create distinctive and environmentally conscious living spaces.
### Spatial and Functional Organization
The design consists of modular units that provide flexibility within residential applications. The layout includes living spaces, service areas, and servant quarters arranged strategically across multiple floors. The design promotes functional zoning with private areas elevated for privacy, while communal spaces are positioned for easy accessibility, thus facilitating interaction among residents.
### Sustainability and Technological Integration
A commitment to sustainability is evident through various initiatives, including the use of shared solar and wind resources to create a microgrid for energy management and the incorporation of roof gardens for personal cultivation. The construction predominantly features Portland cement concrete, selected for its durability and eco-friendly characteristics, while the exterior is finished with a super-white acrylic paint to enhance energy efficiency by reflecting sunlight. The project also leverages AI for real-time design feedback and client engagement, enabling occupants to visualize and modify spaces through virtual simulations. The overall approach results in significant reductions in construction time, costs, and carbon emissions compared to traditional methods.


