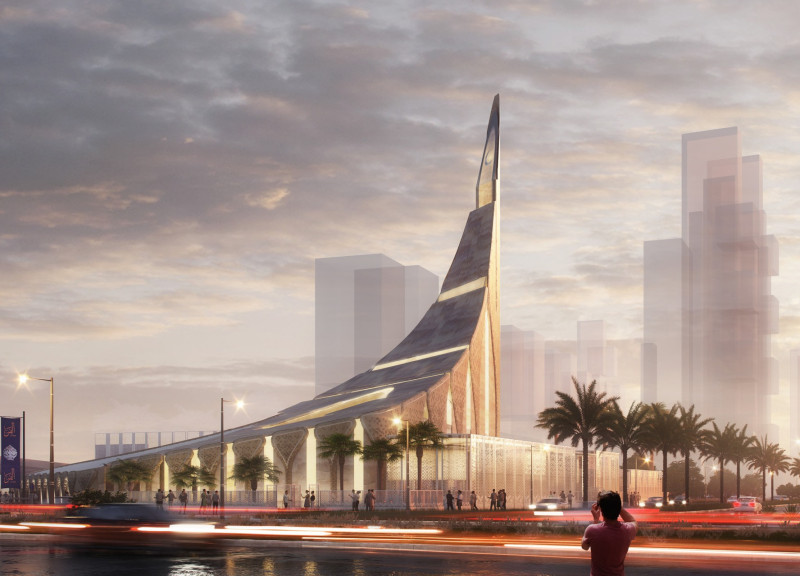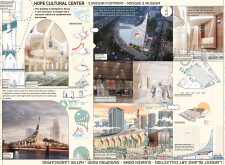5 key facts about this project
### Overview
The Hope Cultural Center is a 5,000-square-meter facility designed to function as both a mosque and a museum, situated in a context that fosters community engagement and cultural appreciation. The design aims to harmonize these dual purposes within a cohesive architectural expression, rooted in cultural significance while embracing contemporary aesthetics.
### Architectural Form and Spatial Strategy
The structure features a distinctive sunken dome that creates an impression of weightlessness, which serves both functional and aesthetic purposes by allowing natural light to enter and enhance the interior atmosphere. The tapering roof design leads the eye upward, symbolizing aspiration and connection. Internally, the center is organized into dedicated zones for worship, exhibitions, and educational activities. The prayer area is characterized by ample height and skylights, promoting a serene environment for contemplation, while the museum integrates art installations that celebrate cultural heritage, promoting community interaction.
### Materiality and Sustainability
The material selection for the Hope Cultural Center reflects a balance between modernity and tradition. Reinforced concrete provides structural integrity, while extensive use of glass facilitates natural illumination. Wood elements in the interior introduce warmth, contrasting with the sleek surfaces of glass and concrete. Metal accents contribute a contemporary dimension, and natural stone flooring establishes a connection to the environment. Sustainability is a key focus, with features such as greywater recycling systems for irrigation and an optimally designed layout that enhances natural ventilation, thereby reducing reliance on artificial cooling and improving energy efficiency.




















































