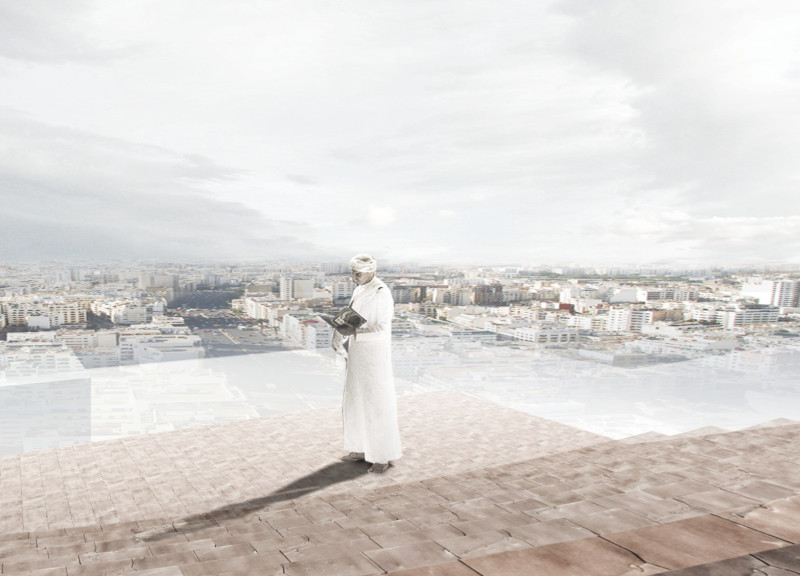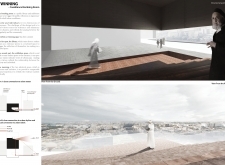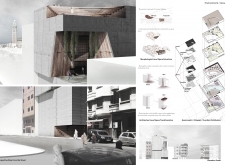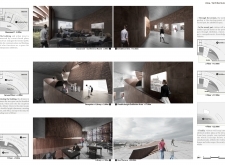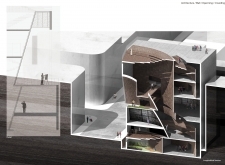5 key facts about this project
### Project Overview
The "Twinning - Casablanca Bombing Room" is located in Casablanca, Morocco, and is designed as a space for memory, community engagement, and social reconciliation following a significant disaster. The intent behind this structure is to function as both a public library and an exhibition area that encourages visitors to critically engage with historical and contemporary narratives, fostering a collective reflection on shared experiences.
### Spatial Organization
The design features a distinct tripartite spatial strategy that enhances visitor interaction with the environment:
- **Sunken Plaza**: Serving as the main entrance, this area creates a contemplative threshold, inviting visitors to engage thoughtfully before entering the main structure.
- **Exhibition Space**: An open-plan design invites visitors to intimately connect with urban narratives, encouraging a deeper understanding of Casablanca's historical context.
- **Library**: Positioned centrally, the library serves as a hub for learning and reflection, facilitating inclusive access to information about social themes and community histories.
### Materiality
Material selection in the project emphasizes cultural relevance and functional durability:
- **Reinforced Concrete** provides structural integrity and a sense of permanence.
- **Wood** is incorporated into seating and partitions, offering warmth and a tactile element to the interior.
- **Clay Tiles** reflect local craftsmanship and traditional Moroccan architectural motifs, anchoring the building within its geographical context.
- **Glass Facades** enhance visual transparency, fostering connections between the interior and the surrounding urban landscape while maximizing natural light.
These carefully chosen materials not only contribute to the building's aesthetic but also engage with the surrounding environment, establishing a meaningful dialogue with the community.


