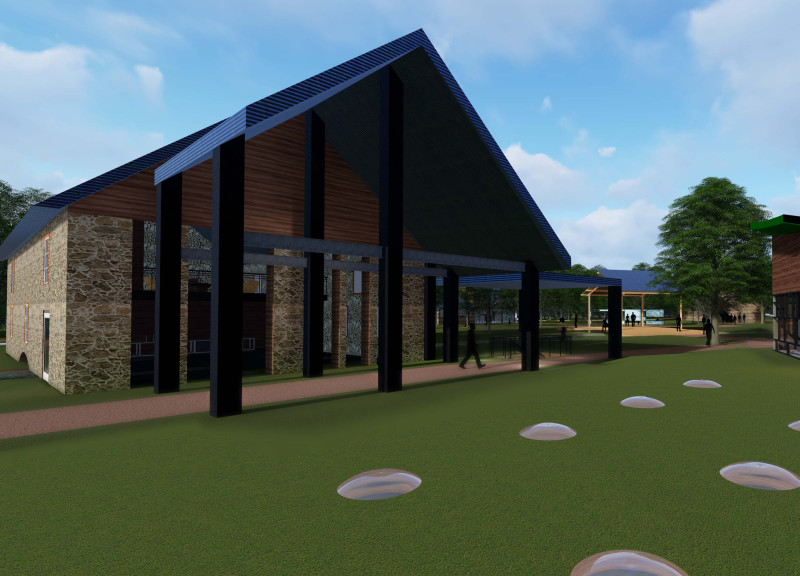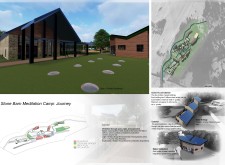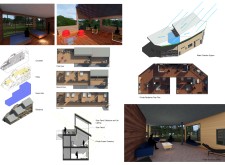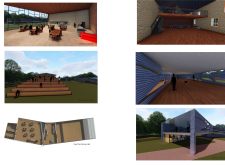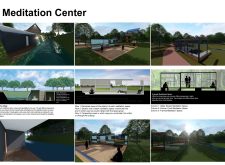5 key facts about this project
### Architectural Report: Stone Barn Meditation Camp - "Journey"
#### Overview
Located in a serene natural environment, the Stone Barn Meditation Camp is designed to serve as a dedicated space for meditation and reflection. The layout and design intent focus on creating a tranquil atmosphere that encourages exploration and personal contemplation. Buildings are arranged to optimize natural light and traffic flow, forming an integrated environment that accommodates both communal and individual experiences.
#### Spatial Organization
The camp's thoughtful spatial layout comprises three guest accommodation buildings, each offering a variety of suites with a total capacity for 20 guests. This configuration balances social interaction with privacy. Pathways and plazas throughout the site encourage exploration, allowing visitors to experience the journey as part of their meditative practice. Centralized communal areas, including dining halls and relaxation zones, are strategically placed to foster connections among guests while providing scenic views of the surrounding landscape.
#### Materiality and Sustainability
Material selection is pivotal in the construction of the camp, prioritizing durability and aesthetic coherence with the natural setting. Local stone is used for structural elements, while wood—likely cedar or pine—adds warmth to interiors. Recycled metal panels enhance the camp's sustainability, and generous use of glass creates a strong connection with the outdoors. The design also incorporates clay or brick pavers for pathways, providing a tactile experience.
Sustainable design features include solar energy panels on rooftops that support energy self-sufficiency, as well as rainwater collection systems integrated into the roof design. Natural ventilation is emphasized, reducing reliance on mechanical cooling. Each aspect of the design reflects an intention to minimize environmental impact while promoting a mindful experience for users.


