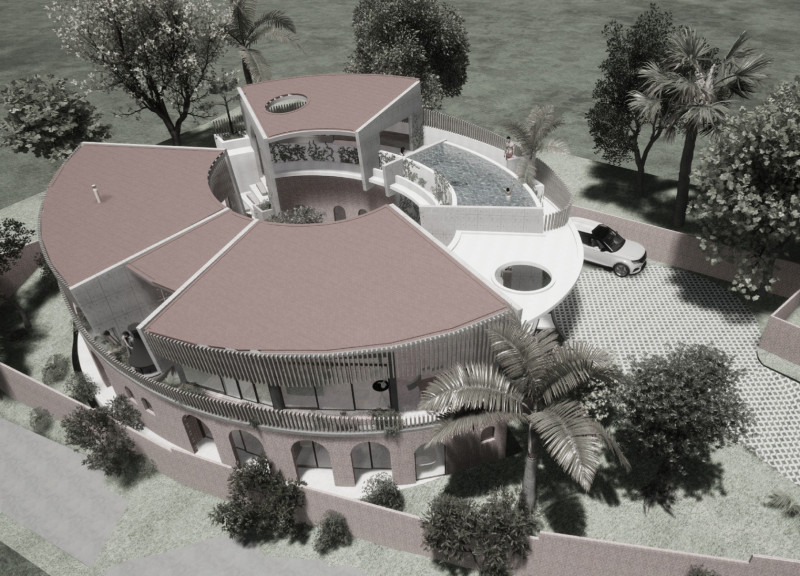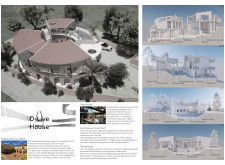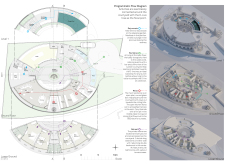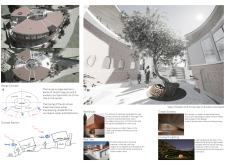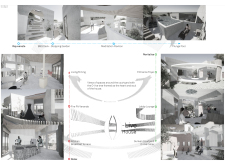5 key facts about this project
### Overview
O-Live House is located in a rural area of Portugal, designed to blend modern architectural principles with traditional influences. Central to the project is a sunken courtyard with an O-live tree, which embodies the intent of fostering community engagement and a strong connection to the local landscape. The design addresses contemporary living requirements while emphasizing sustainability through the integration of natural elements and local materials.
### Spatial Organization
The layout features a series of tiered rings that encircle the courtyard, which not only enhances the prominence of the O-live tree but also provides a clear organizational framework for the interior spaces. This arrangement allows for dynamic interaction with the environment, optimizing views and creating shaded areas that improve comfort in warmer weather. The zoning of the building distinguishes various functional areas catering to diverse activities, including relaxation, social interaction, and personal retreat. Specific spaces such as the meditation pavilion, plunge pool, and an open-plan kitchen promote a seamless flow between indoor and outdoor living.
### Material Selection and Sustainability
The design incorporates locally-sourced red bricks and traditional red roof tiles, integrating elements of Portuguese architectural heritage while ensuring structural integrity. Timber screens provide both texture and shading, enhancing privacy without sacrificing natural light. Concrete panels serve as modern structural elements, demonstrating a synthesis of contemporary aesthetics with traditional forms. The sunken courtyard design aids in natural temperature regulation, and the use of local materials minimizes transportation emissions, promoting a commitment to sustainability and environmental responsiveness throughout the project.


