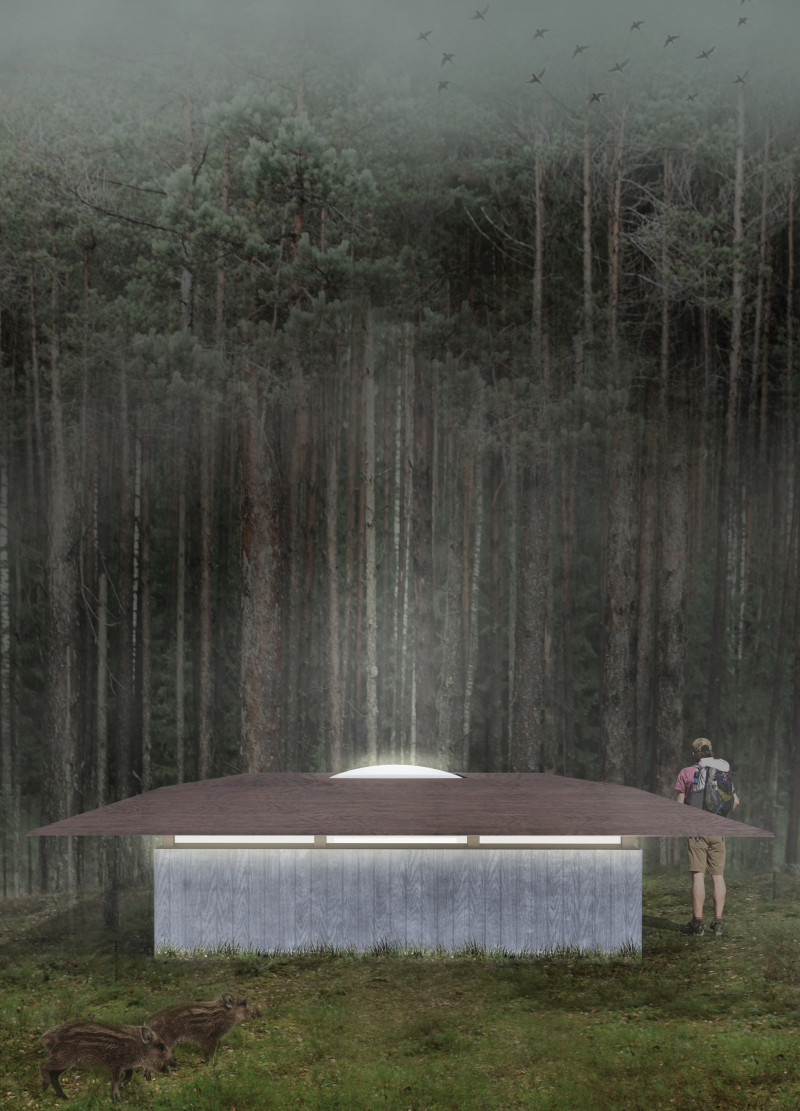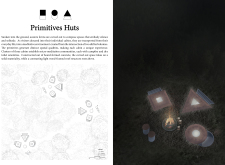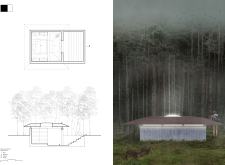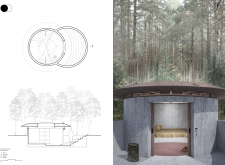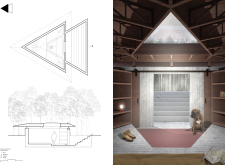5 key facts about this project
Primitives Huts blends architecture with the natural landscape to create a space focused on silence and solitude. Located in a serene environment, the project features individual cabins that are sunken into the ground. This design choice allows the structures to connect with their surroundings while encouraging visitors to leave their daily routines behind and embrace meditation.
Materials and Construction
Board-formed concrete is the main material used for the construction of the huts. This choice offers durability and a strong tactile quality inside each cabin. The concrete creates a feeling of solidity and anchors the structures in place. Complementing this is a light wood-framed roof that introduces warmth and a visual contrast, enhancing the relationship between the huts and the environment above.
Spatial Organization
The layout consists of clusters, with three cabins grouped together to form small meditation communities. Each cabin is designed to offer privacy while sharing essential amenities such as campfires and dry toilets. This arrangement strikes a balance between social engagement and personal time, allowing visitors to connect with one another while still finding their own moments of reflection.
Integration with Landscape
The lowering of the cabins into the landscape minimizes their visual impact. This subtle approach helps them blend harmoniously with the surrounding nature. Clear paths throughout the site guide visitors from shared spaces to their individual cabins. Such thoughtful placement encourages a direct interaction with the outdoors, enhancing the immersive experience for all who stay.
The design carefully combines both open and enclosed spaces, promoting an atmosphere of calm and quiet. Each cabin serves as a personal retreat, differing in spatial qualities, which ensures that every visitor experiences a unique moment of contemplation and connection with nature.


