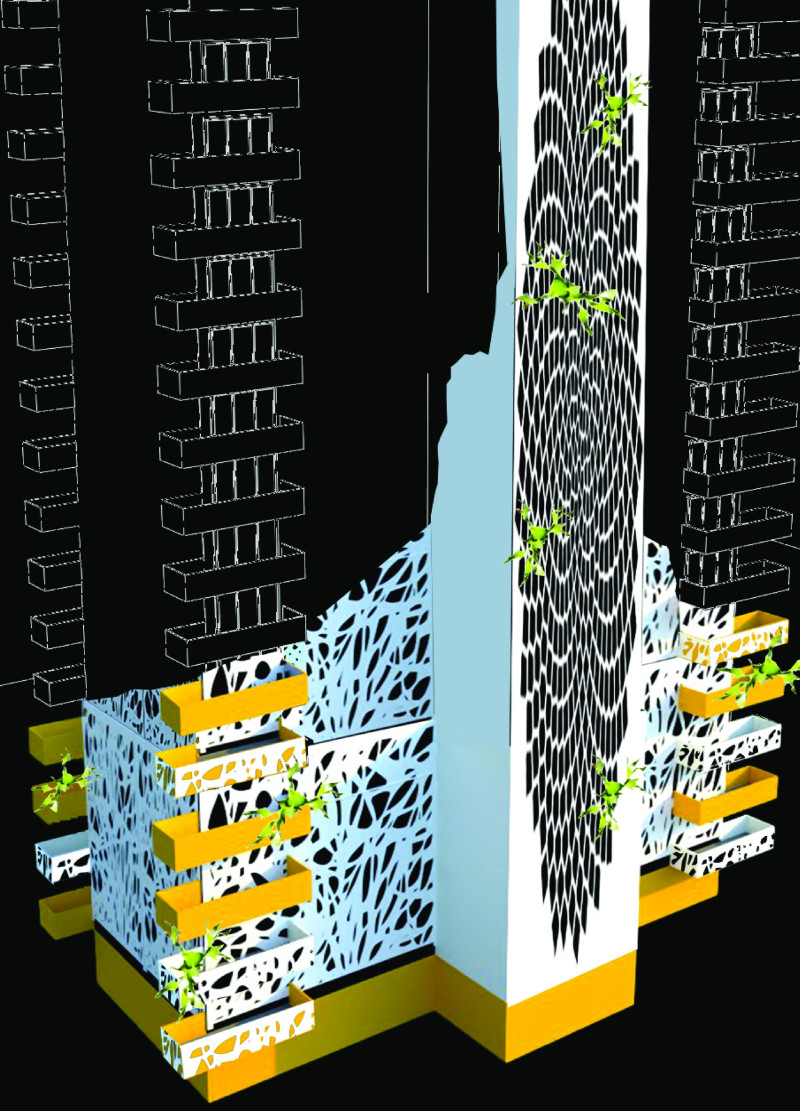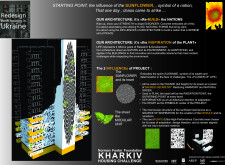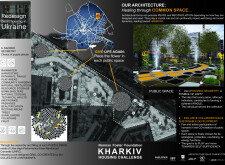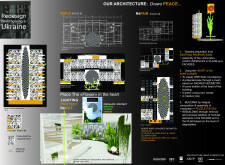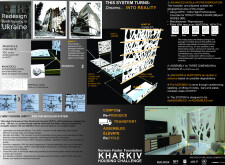5 key facts about this project
### Project Overview
The redesign of panel housing in Kharkiv, Ukraine, focuses on improving residential structures in a post-conflict urban context. The intent of the project is to create cohesive living environments that support community well-being while addressing the challenges posed by economic and social instability. The design draws inspiration from the sunflower, a national symbol of Ukraine, which embodies resilience and hope for the future.
### Spatial Strategy and Community Integration
The project emphasizes the integration of public spaces to enhance community interaction and connectivity. By incorporating community gardens, play areas, and facilities for rainwater harvesting, the design promotes sustainable practices while facilitating social engagement among residents. The residential units are configured with modular designs, allowing flexibility to accommodate varying family structures and social dynamics. Vertical circulation and communal areas are strategically designed to encourage interaction, thus fostering a sense of community.
### Material Selection and Environmental Considerations
The materials selected for construction play a crucial role in the project's sustainability and durability. Ultra-High-Performance Fiber-Reinforced Concrete (UHPC) is employed for its strength and environmental benefits, while metal components help streamline structural connections. Wooden elements are utilized within the interiors to provide warmth and aesthetic appeal, and glass facades enhance natural lighting and visibility. These choices reflect a commitment to creating a resilient living environment that balances functionality with ecological mindfulness.


