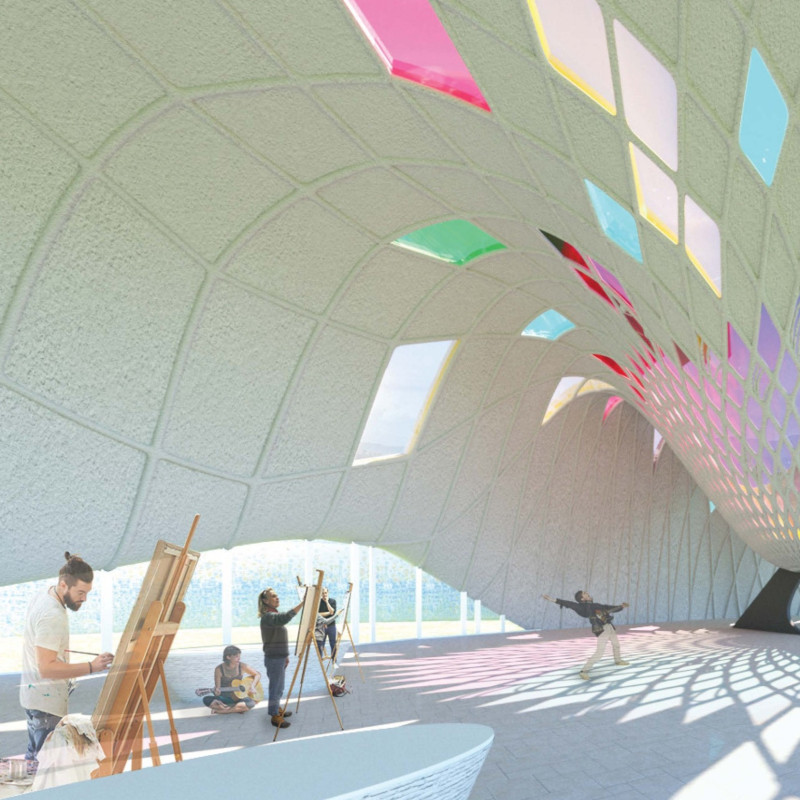5 key facts about this project
The Gaudi La Coma Hostel is located in a mountainous area, featuring a design that integrates well with its natural environment. The building acts as a community space for artists, facilitating both social interaction and private work. The concept emphasizes the connections between the interior spaces and the changing landscape outside, encouraging residents to engage with their surroundings and the natural flow of time.
Public and Active Zone
The design centers around a large sundial gnomon, which welcomes guests into the public and active area of the hostel. This prominent feature also allows residents to experience the changing light throughout the day. The layout supports individual choice in workspace, providing options for private or collaborative activities, making it adaptable to various artistic practices.
Material Engagement
Colored glass windows inspired by the local terrain create a visual dialogue with the landscape. They allow natural light to fill the interiors, enhancing the atmosphere and providing a dynamic experience. The use of leaf-vein-like beams supports the curving ceiling while reflecting the natural shapes of the site, adding depth and character to the building.
Sustainable Practices
The design incorporates features that address sustainability, dividing spaces into public and private zones. Systems for collecting rainwater and managing greywater contribute to efficient resource use. Areas designated for compost and kitchen waste further highlight an environmentally aware approach, aiming to reduce the building's ecological footprint.
Dynamic Light and Time
The rose-window-like colored glass ceiling stands out as a functional and aesthetic component of the design. Serving as a sundial plate, it interacts with the gnomon and showcases the passage of time. The interplay of light within the hostel enriches the experience for residents, merging indoor and outdoor elements and reinforcing the bond between architecture and nature.





















































