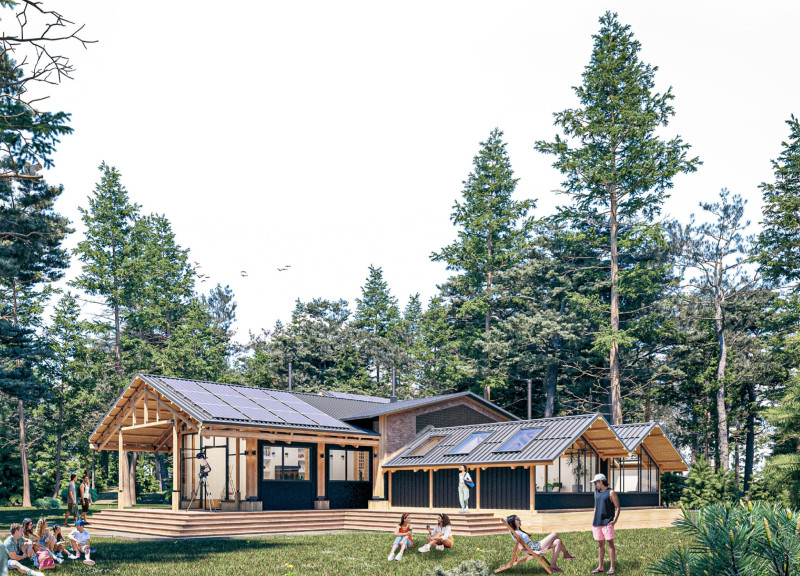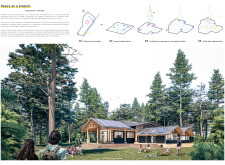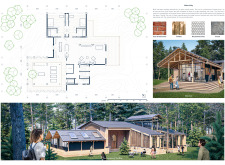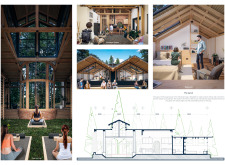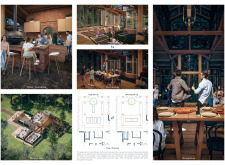5 key facts about this project
## Architectural Design Report: Yoga House in the Bog
### Project Overview
Situated in a serene Lithuanian bog, the Yoga House is designed as a retreat that integrates wellness and introspection. This architectural endeavor aims to provide a sanctuary for yoga practitioners, promoting a connection with nature while employing sustainable design principles. The design emphasizes tranquility, utilizing a range of materials and strategies to enhance the user experience through interaction with the natural environment.
### Spatial Configuration and Flow
The internal layout of the Yoga House is thoughtfully arranged to encourage a sense of connection and flow. The yoga studio occupies a central position, characterized by expansive windows that provide views of the surrounding bog landscape. Flexibility is a key feature, as evidenced in the dining area, which can be adapted for different functions, including community gatherings and yoga sessions. Distinct functional areas include a versatile yoga studio, a communal dining room, and an open-concept kitchen, each designed to foster social interaction and a holistic experience.
### Materiality and Sustainability
The architectural framework incorporates a hybrid system utilizing locally sourced materials, supporting both sustainability and aesthetic harmony with the natural surroundings. Key materials include sun-dried bricks for warmth and texture, locally sourced timber for structural integrity, reclaimed tiles for flooring that align with the sustainability theme, and local stone that integrates the structure within its environment. This careful selection not only enhances the building's sustainability but also contributes to the narrative of blending functional design with the inherent beauty of the site. Features such as large decks promote outdoor integration and passive solar gain through floor-to-ceiling windows, further reinforcing the commitment to environmental stewardship.


