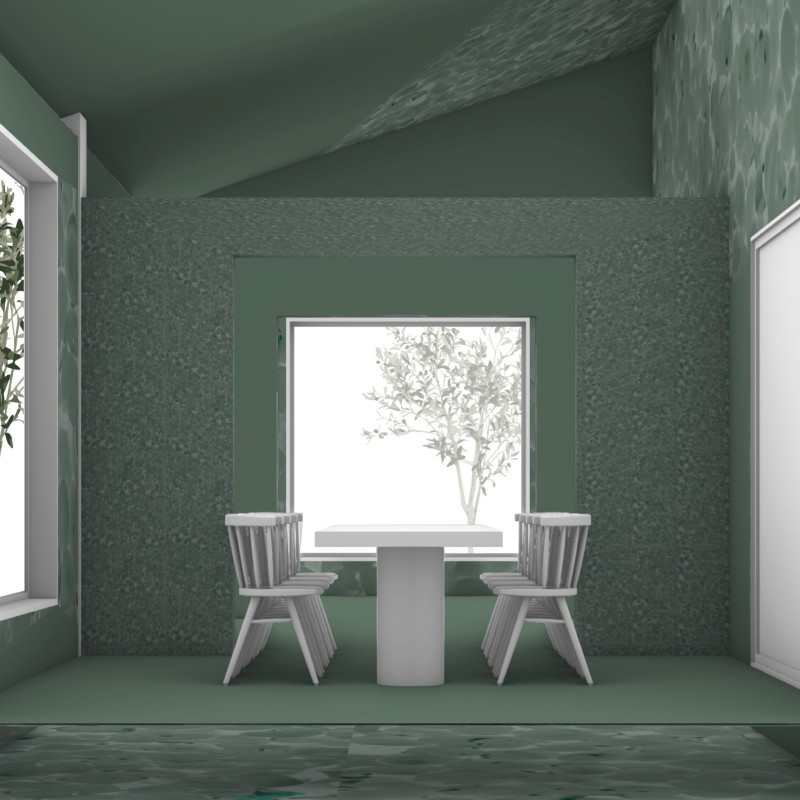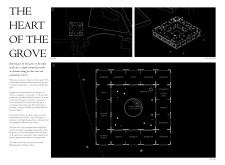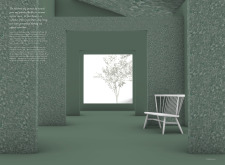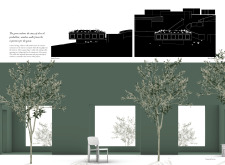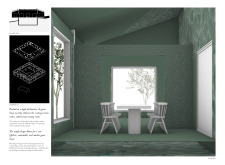5 key facts about this project
### Overview
Located in an urban environment, the design integrates a central courtyard that fosters community engagement and promotes a connection to the site’s olive grove heritage. This project aims to create a serene atmosphere that facilitates interactions between residents, encouraging communal activities while maintaining ties to the natural landscape.
### Spatial Organization and Connectivity
The layout centers around the courtyard, which serves as the communal heart of the development. Surrounding this focal point are various functional spaces, including living areas, bedrooms, and dedicated spaces for meditation and storage. This linear arrangement promotes fluid movement and accessibility, effectively enhancing social interaction among residents. Architectural features such as large, strategically-oriented windows maximize natural light and frame views of the olive grove, creating a sensory experience that merges indoor and outdoor environments. A covered porch further extends the living space outside, reinforcing the connection with nature.
### Material Selection and Sustainability
The project prioritizes sustainable materials, incorporating concrete for its structural integrity and longevity, while wood adds warmth and a natural aesthetic reflective of the surrounding landscape. Expansive glass elements enhance light penetration and spatial flow, reinforcing the indoor-outdoor relationship. The integration of olive trees within the courtyard is not just decorative but also functional, contributing to the sensory experience and embodying the project's thematic focus on community and heritage. Additionally, an underground wine-tasting room utilizes the site's natural slope, offering a unique experiential space that aligns with the region's agricultural traditions.


