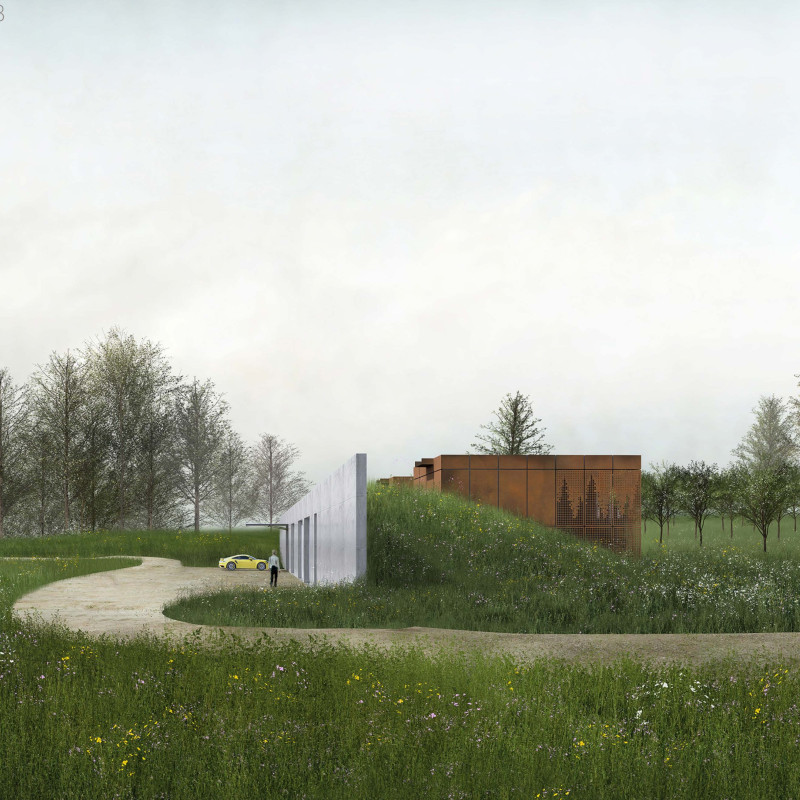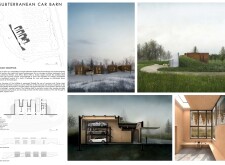5 key facts about this project
### Overview
Located within a rural or semi-rural setting characterized by grassy terrain and gentle slopes, the Subterranean Car Barn incorporates sub-surface design elements that enhance its integration with the natural environment. The primary intent of the project is to minimize disruption to the landscape while providing a multifunctional facility that serves both vehicular storage and communal activities. The architectural approach emphasizes a barn aesthetic, aligning it aesthetically with traditional agricultural structures and reinforcing its contextual relevance.
### Spatial Configuration
The design features a series of volumetric elements arranged in a linear fashion, echoing natural formations. This configuration promotes an open relationship with the surrounding landscape, facilitating smooth transitions for both vehicles and pedestrians. The interior layout accommodates not only vehicle storage but also spaces for work and leisure, including a commercial kitchen, office areas, and storage facilities. The inclusion of an indoor hydroponic farm further emphasizes the project's commitment to functionality and sustainability.
### Material Considerations
The material palette is anchored by concrete, which provides structural integrity and durability while accommodating diverse forms. Corten steel is utilized for its weathered aesthetics and corrosion resistance, harmonizing with the rustic environment. Wooden elements introduce warmth and texture, particularly in shared spaces, enhancing user experience and fostering a welcoming atmosphere. Expansive glass windows allow ample natural light into the interior, enhancing connections to the exterior and improving overall user engagement.
### Sustainable Integration
Sustainable design practices are central to the project, incorporating green technologies such as solar energy systems and hydroponics within its operational framework. The interplay of natural and industrial materials not only supports durability but also reflects ecological sensitivity, positioning the Car Barn as a model for contemporary architectural practices that prioritize environmental stewardship and community inclusivity.


















































