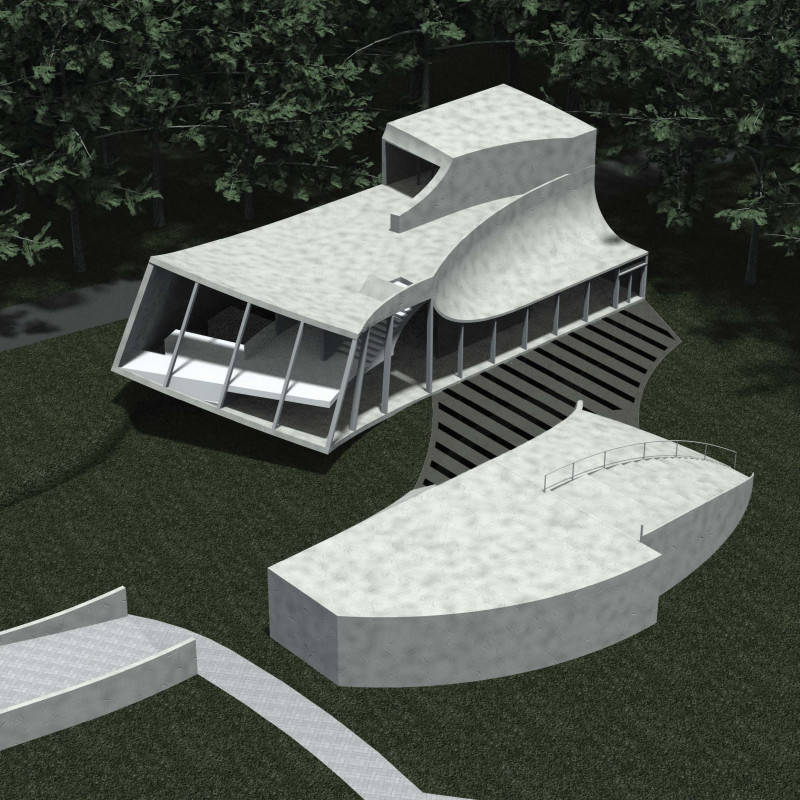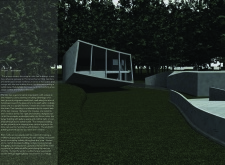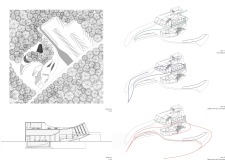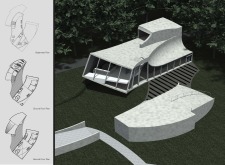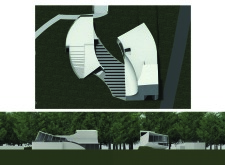5 key facts about this project
The project is located at The Great Kemeri Bog, functioning as a welcoming entry point for visitors to explore the surrounding natural area. It consists of two separate buildings, each designed with different purposes in mind, creating a balanced space for various users. The overall design follows a spiral pattern that directs movement from the parking area to a central plaza. This layout connects the built environment with the landscape, enhancing the experience for everyone who visits.
Spatial Organization
The site is organized in a spiral shape that guides visitors toward the plaza, which serves as the main focus of the area. The pathway is lined with gardens and paved sections, encouraging a fluid transition from nature to architecture. This organization invites people to explore, making it easy for visitors to choose their route while moving between different spaces within the site.
Functional Distinction
The two buildings serve distinct functions. The northern building is dedicated to long-term camping, offering necessary amenities like restrooms and showers. In contrast, the southern building is geared towards short-term visitors, featuring gallery spaces as well as a rooftop café. This thoughtful separation ensures that various user needs are met, providing appropriate facilities for all types of visitors.
Architectural Features
The design of the buildings includes an inward lean, which creates a natural path for foot traffic toward the plaza. This design choice enhances the interaction between people and space, promoting a clear flow as users navigate the area. The roofs are designed to be occupied, allowing visitors to experience the site from different heights. This feature encourages a closer connection with both the architecture and the surrounding environment.
Climate Responsive Design
A subterranean area is included, accessible from both buildings. This space addresses seasonal changes, offering shelter during colder months. It reflects a practical approach to comfort in varying weather conditions, adding an extra layer of consideration to the overall design.
The combination of these design elements creates an environment that balances functionality with an engaging experience. Occupiable roofs provide opportunities to observe the natural beauty of the bog and appreciate the landscape from a different perspective.


