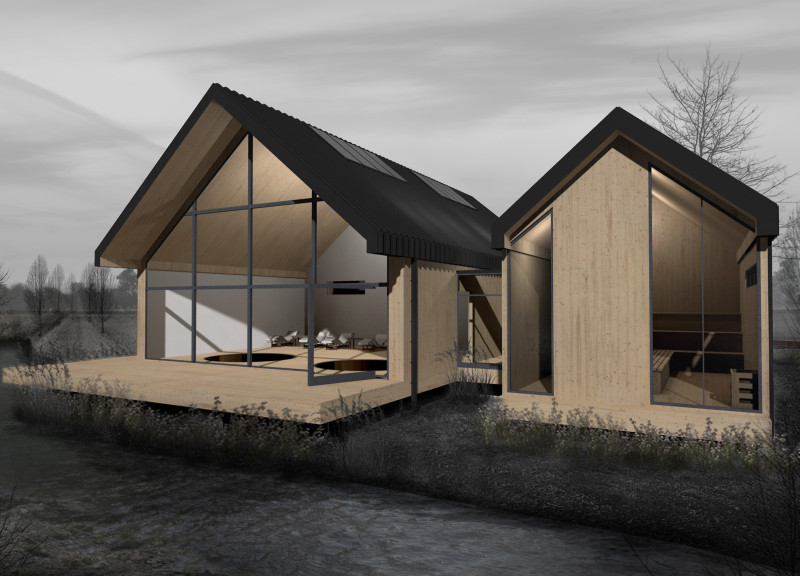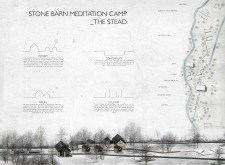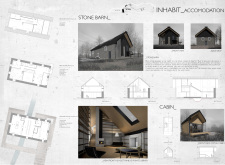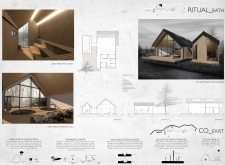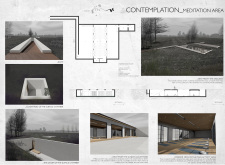5 key facts about this project
## Project Overview
The Stone Barn Meditation Camp, known as The Stead, is designed to foster a tranquil environment for meditation and contemplation within a natural landscape. The project aims to enhance the experience of meditation by focusing on the core principles of inhabitation, contemplation, coexistence, and ritual. By creating spaces that promote harmony between users and their surroundings, the camp facilitates deeper engagement with nature.
## Spatial Strategy
The architectural design emphasizes functional organization and interrelation of spaces. The Inhabit component features cabins and communal areas that prioritize natural light and landscape views, reinforcing a direct connection to the environment. The Contemplate section incorporates a subterranean design, promoting intimacy with nature through features such as sunken courtyards that evoke safety and facilitate quiet reflection. The Co_Exist element integrates green spaces conducive to biodiversity and recreation, equipped with sustainable systems like rainwater collection and solar energy.
## Materiality and Landscape Integration
The Stone Barn Meditation Camp utilizes a diverse selection of materials to reflect its environmental ethos. Laminated timber provides warmth, while stone contributes both aesthetic quality and structural integrity. Large glass components ensure ample natural light and unimpeded views, complemented by steel and concrete elements for durability. The landscape design prioritizes ecological balance, incorporating native plants and optimized rainwater management systems to ensure the camp’s sustainable integration within its ecosystem.


