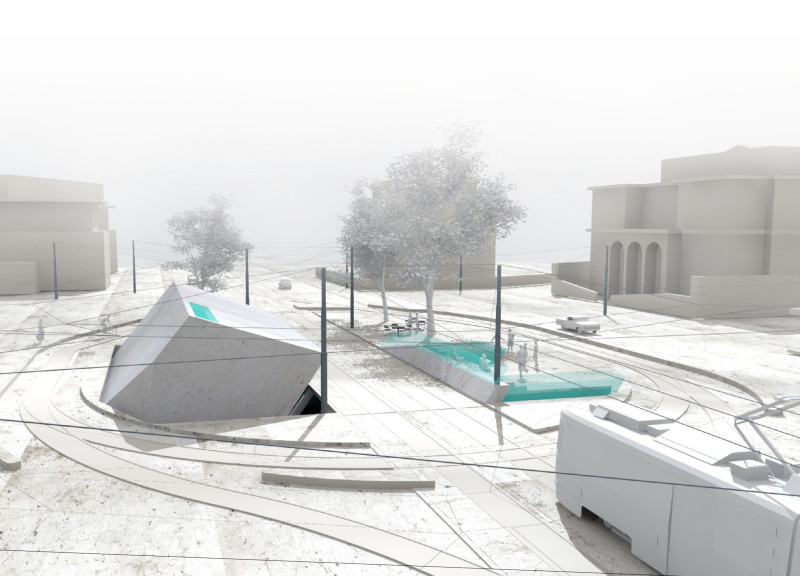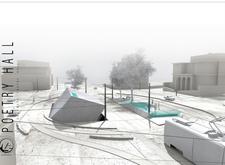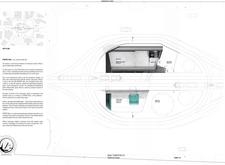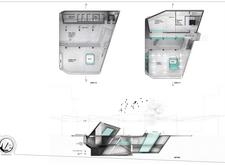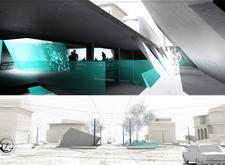5 key facts about this project
## Overview
The Poetry Hall is situated in Rome, designed as a venue that connects historical narratives with modern architectural practices. The intent is to create a space that embodies the essence of poetry and serves as a cultural hub, engaging users both emotionally and intellectually. This report examines various aspects of the design, including spatial organization, material selection, and environmental considerations.
## Architectural Form and Spatial Layout
The structure features a combination of angular and smooth surfaces, presenting a visually compelling profile that invites exploration from different angles. A distinctive design element is the partially subterranean area, which evokes qualities of depth and introspection, paralleling the nature of poetry. The roof, cantilevered and open, enhances spatial awareness and incorporates a thoughtful arrangement of levels: Level E-0 accommodates public spaces to foster community engagement, Level E-1 includes conference and exhibition areas, and Level E-2 focuses on accessibility and visitor comfort. This layered approach promotes fluid movement among the various functions of the hall, ensuring an interconnected user experience.
## Materiality and Environmental Integration
The selection of materials reflects both the modern ethos of the hall and its contextual relationship with Rome's architectural heritage. Reinforced concrete serves as the primary structural component, providing durability and simplicity, while extensive glass facades facilitate natural light, creating dynamic interior environments. Steel elements not only reinforce the structure but also contribute to its contemporary aesthetic. The overall landscaping design incorporates seating made from weather-resistant materials, inviting outdoor engagement and social interaction. By carefully aligning these design choices with the surrounding public realm, the Poetry Hall emerges as a pivotal addition to the urban landscape, fostering community activity and cultural discourse.


