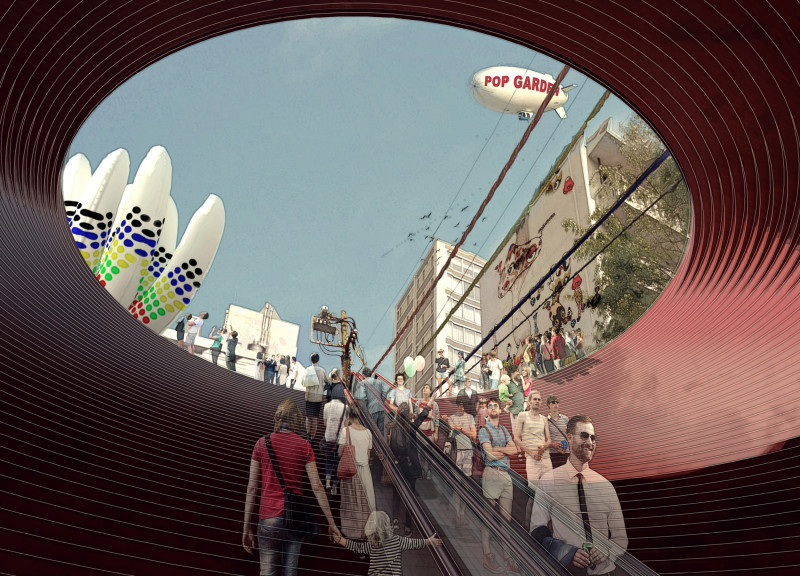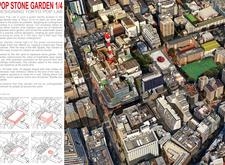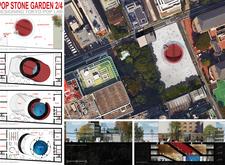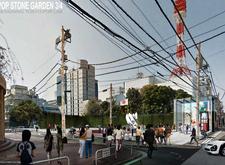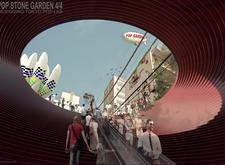5 key facts about this project
### Project Overview
The Pop Stone Garden, located in a high-density area of Tokyo, Japan, is an architectural initiative designed by Tokyo Pop Lab. The goal is to create an underground public space that promotes interaction, accessibility, and enhancement of the urban environment. This multifaceted facility addresses the growing demand for communal spaces in densely populated urban settings by converting an underground area into a functional site conducive to public engagement.
### Spatial Strategy and User Experience
The design encompasses a 5,300-square-meter underground area, which accommodates a range of functions while fostering a sense of openness and community. Key to this spatial strategy is an 18-meter sloped entrance, characterized by a distinctive aquatic feature, which establishes a smooth transition from the busy city to a tranquil gathering space below. Detailed sectional views and plans illustrate the thoughtful organization of the site, emphasizing individual and collective interaction areas that encourage social connectivity.
### Materiality and Sustainability
A careful selection of materials contributes to both the aesthetic and functional aspects of the Pop Stone Garden. Concrete serves as the primary structural element, offering durability and fluid forms that align with the natural landscape. Glass elements in the façade and lookout points facilitate natural lighting and visual connections to the surroundings. The integration of vegetation not only promotes biodiversity but also enhances the calming atmosphere, resonating with principles of Japanese Zen philosophy. Additionally, the incorporation of wood introduces warmth and tactile qualities, while aquatic features support the creation of serene environments. This combination reflects a commitment to ecological sustainability and reimagines the potential of urban underground spaces.


