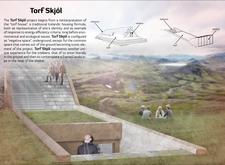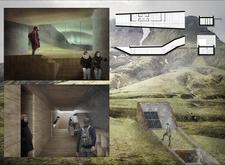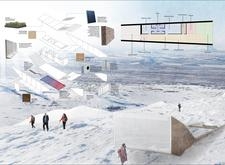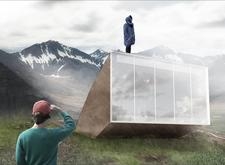5 key facts about this project
### Overview
The Torf Skjöl project is situated in Iceland’s rugged terrain, where it reinterprets the traditional Icelandic "torf house" to address contemporary ecological and energy efficiency standards. The design integrates structural elements with the landscape, fostering a relationship between the built environment and its natural context.
### Spatial Strategy
The design philosophy emphasizes "negative space," with the main shelter primarily embedded underground. This approach minimizes visual disruption to the landscape while paying homage to Icelandic architectural traditions. The resulting spaces provide dual experiences: they serve as a refuge from the harsh weather and as vantage points for engagement with the surrounding scenery. Elevated communal areas encourage social interaction among users, enhancing the connection to the landscape.
### Materiality and Energy Efficiency
Materials have been selected to support energy efficiency while aligning with ecological principles. Architectural concrete walls offer structural stability and thermal mass, while wood elements reflect traditional craftsmanship and warmth. Metal panels are utilized for roofing to combine modern aesthetics with durability. Photovoltaic panels are incorporated into the facade for energy generation, and the use of fieldstone and paving stones enhances visual ties to the local geology. A green roof system aids insulation and supports local biodiversity, further integrating the structure within its environment.





















































