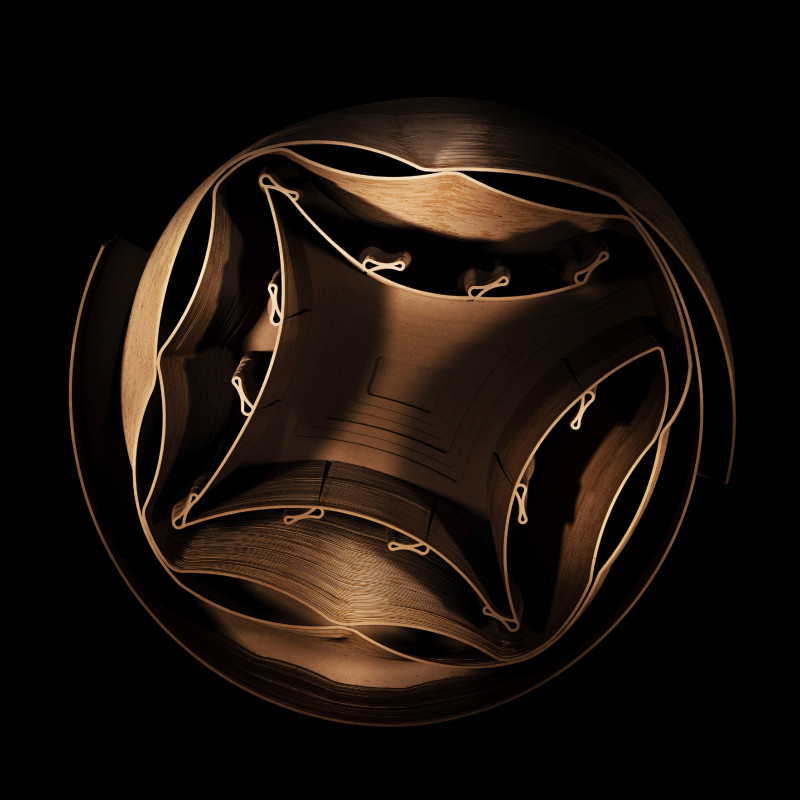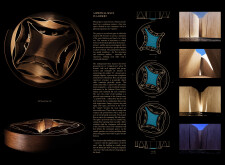5 key facts about this project
### Overview
The project is situated underground in a desert environment, designed to provide a space for reflection and contemplation. By being located three meters below ground, the structure offers an intimate experience that contrasts the surrounding arid landscape. The design emphasizes a connection to nature while facilitating spiritual experiences and personal introspection.
### Spatial Configuration
The enclosed layout features twelve individual sleeping quarters, each equipped with private services and adjoining courtyards. These accommodations are arranged around a central courtyard, facilitating both solitude and community interaction. The architectural plan intends to promote a rhythm of individual reflection alongside opportunities for collective engagement, underscoring the duality of personal and communal experiences within the space.
### Materiality and Integration
The selected materials play a crucial role in both the aesthetic and functional aspects of the project. Wood is utilized to evoke warmth and provide tactile comfort within the interior. Concrete serves as the structural foundation, which enables the building to blend into the landscape while ensuring durability. Glass elements enhance natural light penetration, shaping the spatial experience and allowing for an evolving interplay of light and shadow throughout the day. The integration of natural stone or sand reinforces the connection between the architecture and its desert surroundings, promoting a cohesive relationship with the environment.




















































