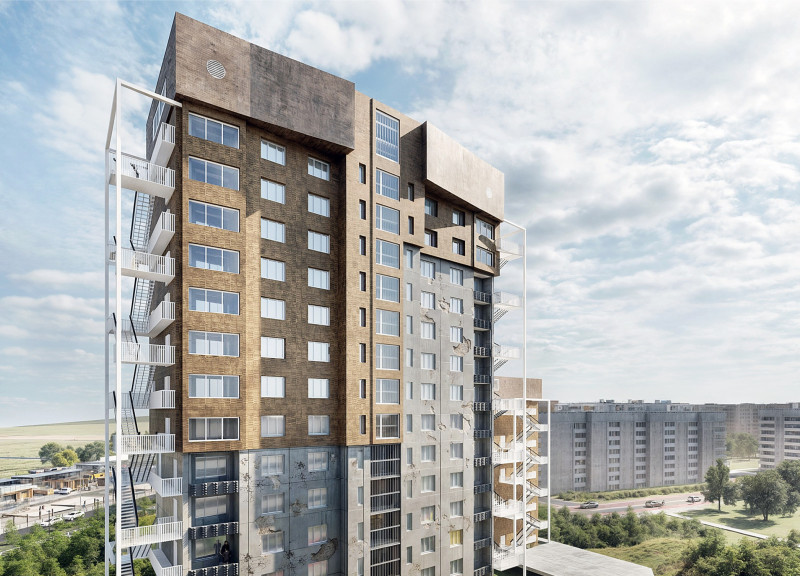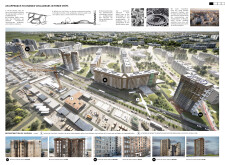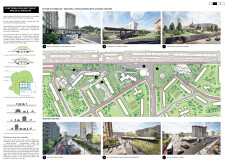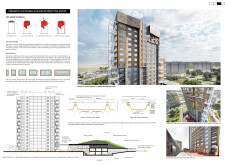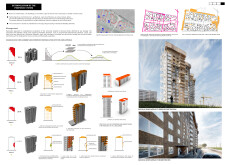5 key facts about this project
## Architectural Design Project in Kharkiv
### Overview of the Project Context
Located in Kharkiv, Ukraine, the reconstruction initiative for the Saltivka district addresses the challenges of urban decay and the impacts of conflict. The primary intent is to enhance the urban fabric through resilient and sustainable design solutions that improve functionality, safety, and visual coherence. This effort involves a comprehensive strategy that integrates infrastructure, public space, and community engagement to facilitate recovery and revitalization.
### Strategic Spatial Planning
The design emphasizes the interplay between new construction and the adaptation of existing structures, focusing on the following elements:
- **Multi-functional Public Spaces:** The introduction of a community center, conference areas, and recreational zones aims to cater to a diverse set of community needs.
- **Integrated Emergency Infrastructure:** The design incorporates underground shelters that serve both as emergency exits and public spaces, increasing overall safety while promoting community interaction.
The layout prioritizes pedestrian access and connectivity, ensuring that navigability and engagement are central to the urban experience. This strategic arrangement is further enhanced by environmental considerations such as tactile landscaping, which seeks to improve outdoor connectivity and support local biodiversity.
### Material and Construction Approach
A commitment to sustainability influences the material selection and construction methods, featuring:
- **Reinforced Concrete:** This material ensures structural integrity while allowing for design flexibility in various building forms.
- **Prefabricated Modules:** These components facilitate energy efficiency and expedite the construction process by minimizing on-site labor requirements.
- **Green Roof Systems:** These roofs not only mitigate stormwater runoff but also contribute to energy generation and ecological resilience.
The adaptation of existing structures within the project preserves historical context while promoting environmentally responsible practices. Strategies such as rooftop energy systems further embody a pragmatic approach toward resource conservation and urban regeneration.
### Innovative Features
Distinctive aspects of the project include:
- **Integration of Security Features:** The inclusion of bomb shelters within residential and communal buildings enhances the design's focus on urban safety in response to contemporary challenges.
- **Provisions for Accessibility:** Public spaces and emergency facilities are systematically designed for ease of access, promoting inclusivity in community planning.
- **Collaboration with Local Stakeholders:** Engagement with the community provides crucial insights, supporting a design that reflects local needs and values.
This design initiative represents a significant advancement in integrating contemporary architectural practices with urgent urban recovery needs, setting a benchmark for addressing similar challenges in other cities facing post-conflict situations.


