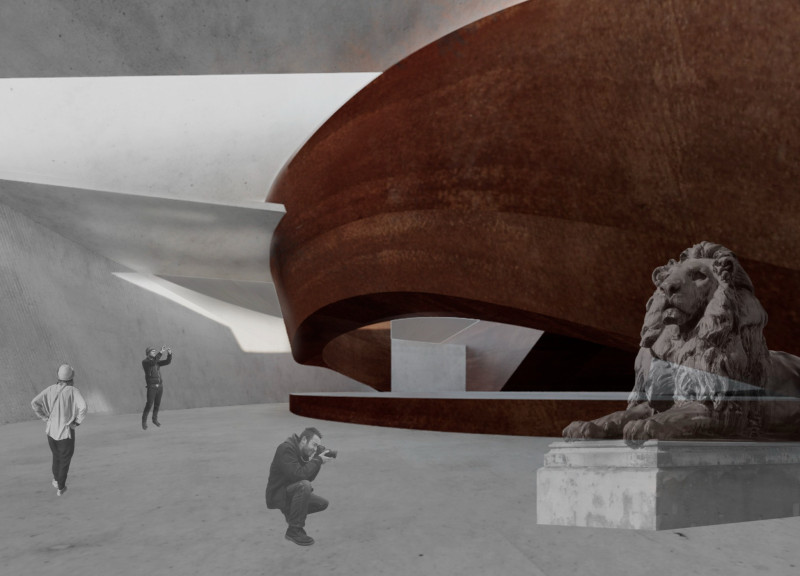5 key facts about this project
"Underworld Gates" is located in the north of Iceland, where the unique landscape shaped by volcanic activity meets natural hot springs. The design focuses on the relationship between fire and water, elements that are deeply connected to the area’s identity. It aims to blend the built environment with the dramatic features of the landscape while providing a space for reflection and community interaction. The project links the town, symbolizing home, with the powerful presence of the Hverfjall volcano and the nearby hot springs, creating a cohesive narrative that integrates nature into architecture.
Spatial Organization
The layout features two main axes. The Fire Axis runs from north to south, linking the town to the volcano and highlighting the bond between the community and its volcanic surroundings. The Water Axis connects the hot springs to Lake Myvatn, emphasizing the importance of water to the site. At the intersection of these axes, a core area is formed, facilitating movement and inviting visitors to engage with both the building and its environment.
Subterranean Experience
A key design element is the entry into the earth, drawing visitors into a space that encourages deep thought and reflection. This underground area contrasts with the lively above-ground environment, using indirect lighting to create a calm atmosphere. By leading visitors underground, the design promotes a sense of disconnection from the outside noise and allows for a richer exploration of the experience and the surrounding landscape.
Functional Layout
The building includes various functional spaces such as parking, offices, and support areas, all designed to fit comfortably into the landscape without causing disruption. Above ground, the design remains low-profile, minimizing its visual impact on the natural view. Public access is enhanced by ramps and decks, while the internal courtyard acts as a gathering space, fostering community interaction. This courtyard invites natural light and creates an open setting for residents and visitors alike.
Circulation and Exhibition
Inside, the design encourages easy navigation through an elliptical layout that supports a logical flow for visitors. Exhibition pathways lead visitors in a clockwise direction, creating a structured yet engaging experience. This design feature allows for a clear journey through the museum area, highlighting educational and cultural narratives. The careful attention to circulation enhances the overall visitor experience and strengthens the connection between natural elements and community functions.






















































