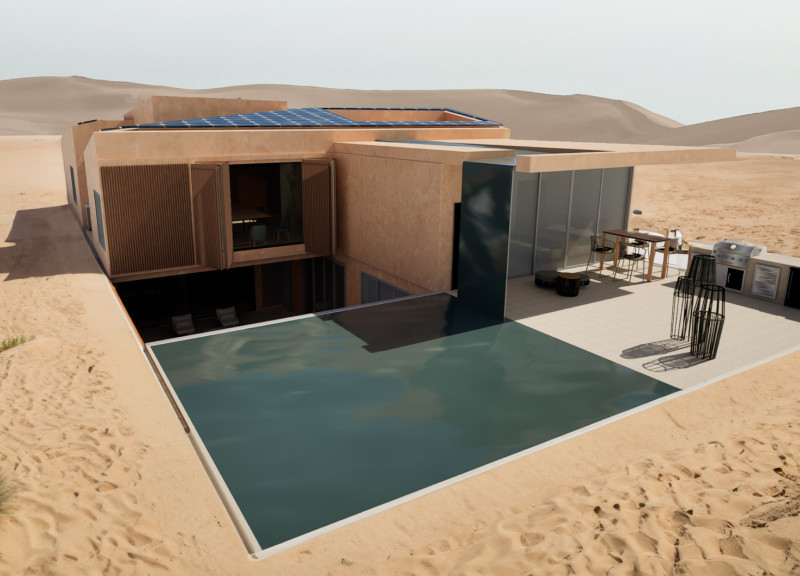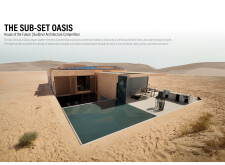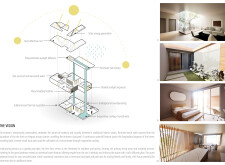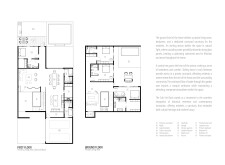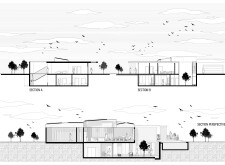5 key facts about this project
### Project Overview
**Project Title:** The Sub-Set Oasis
**Location:** Dubai, United Arab Emirates
**Design Context:** House of the Future | Builder Architecture Competition
The Sub-Set Oasis integrates traditional Arabic and Islamic architectural elements with contemporary design to address residential needs within Dubai's harsh desert environment. The project aims to foster sustainability, privacy, and a connection to nature while honoring the region's cultural heritage.
### Spatial Organization and Functional Design
The design is organized across two levels, maximizing both communal and private living spaces. The ground floor includes essential areas such as a private living room, guest suites, an entrance courtyard, and a majlis. Central to this level is an atrium featuring cascading water, which enhances indoor air quality and creates microclimates. The first floor focuses on private living areas, each with direct access to individual courtyards. This arrangement improves natural ventilation and lighting through strategically placed windows and slatted wood shading, providing residents with relief from the intense sun.
### Material Sustainability and Environmental Strategies
The choice of materials emphasizes sustainability and cultural significance. Rammed earth walls, sourced from site excavation, offer thermal mass and visual appeal while reflecting traditional construction techniques. Polycarbonate sunlight diffusers ensure the residence benefits from natural light without excessive heat gain. Additional materials, including wood for shading and glass for water features, complement the building's thermal performance and aesthetic value. A heat reflective roof minimizes heat absorption, and a rainwater harvesting system supports water conservation efforts, underpinning the commitment to environmental integration.
The project's design facilitates a balance between privacy and community engagement, while landscaping incorporates native flora, promoting biodiversity. Photovoltaic panels are strategically positioned to harness solar energy, further enhancing the residence's sustainability profile.


