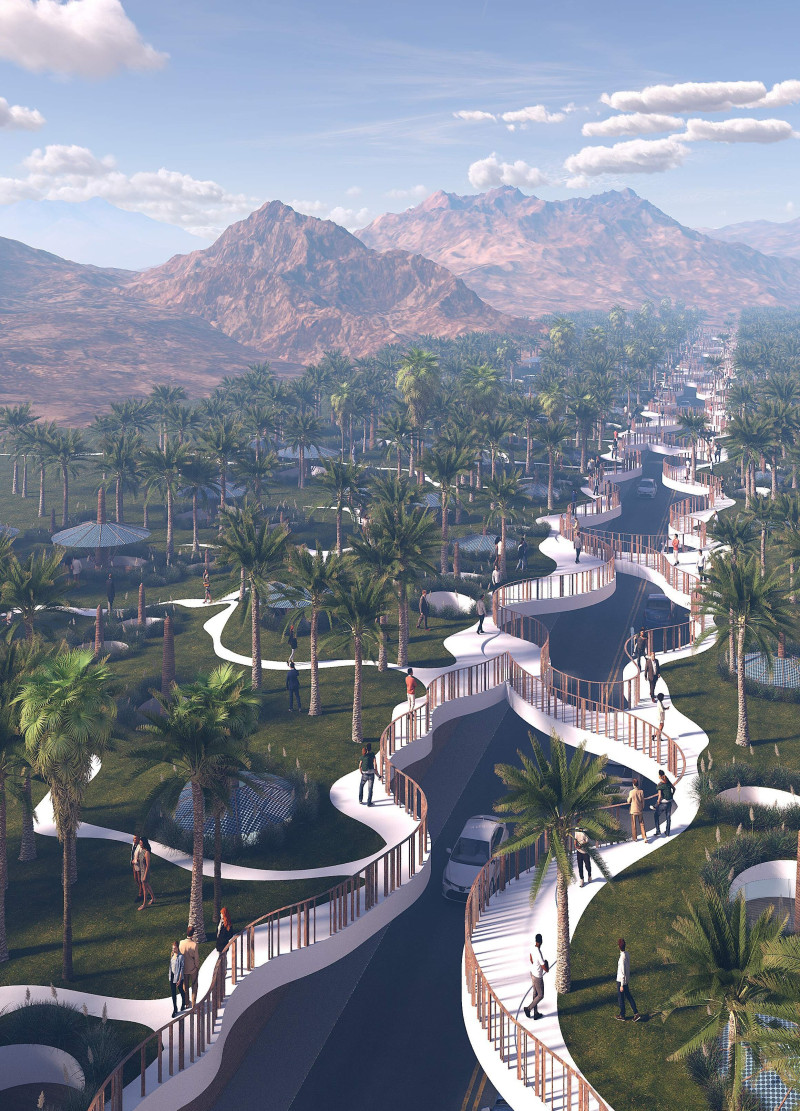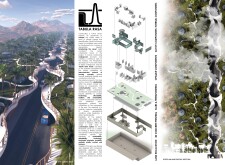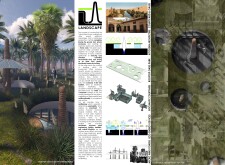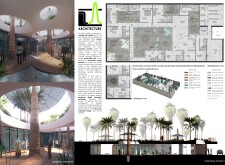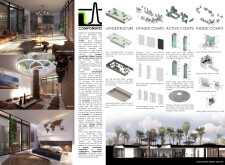5 key facts about this project
### Overview
The "Tabula Rasa" project responds to the pressing need for sustainable housing solutions in arid environments, situated in a context that prioritizes climate resilience. The design proposes an underground dwelling concept that aligns with contemporary environmental challenges. By integrating subterranean living spaces with surface structures, the project emphasizes a relationship between habitation and the desert landscape, thereby redefining architectural norms in the region.
### Spatial Configuration and Community Integration
The spatial strategy of "Tabula Rasa" is centered on modularity and adaptability, allowing for a versatile layout that accommodates various family sizes and lifestyles. The design promotes community integration through shared spaces such as parks and courtyards, which encourage social interaction among residents. The architecture emphasizes bioclimatic principles, integrating courtyards and natural ventilation to create comfortable living environments that mitigate the harsh climate effects.
### Material Strategy and Sustainability
A diverse array of materials is utilized to enhance the project's sustainability and energy efficiency. Prefabricated concrete ensures structural integrity and expedient assembly, while 3D-printed fiber cement facilitates intricate designs. The incorporation of phase change materials aids in passive temperature regulation, significantly contributing to energy efficiency. Additionally, smart energy solutions, such as photovoltaic materials in building elements, integrate renewable energy generation, further supporting sustainable living practices. Greywater recycling and integrated greenery are also essential components, fostering biodiversity and promoting environmental stewardship within the community.


