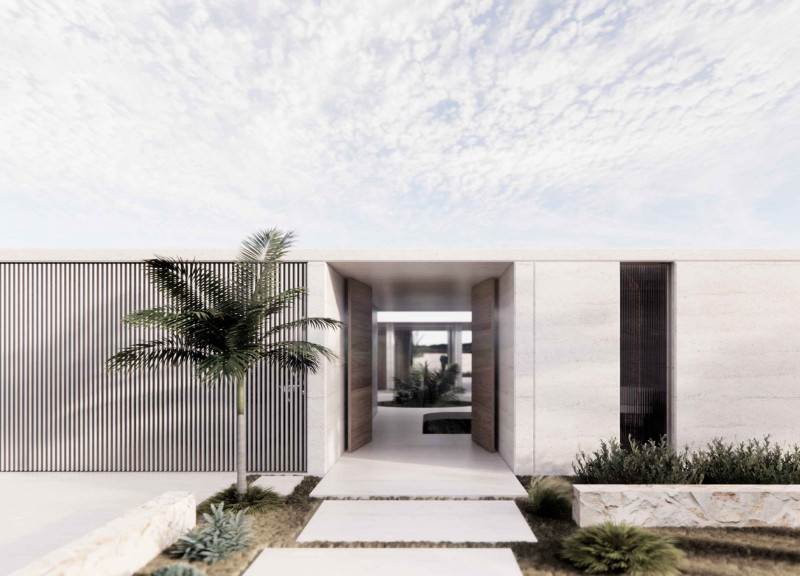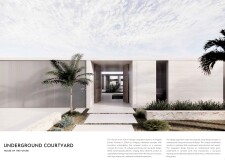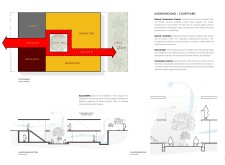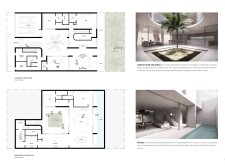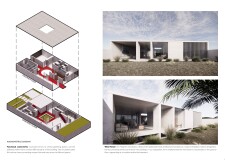5 key facts about this project
## Overview
Located in Dubai, the proposed design for the residence emphasizes a progressive approach to Emirati housing by merging sustainability with traditional architectural practices. The concept revolves around creating an environment that addresses the specific climatic conditions of the region while respecting cultural values. By integrating underground living quarters with an internal courtyard, the design aims to provide both privacy and a sense of community among residents.
### Spatial Configuration and Environmental Considerations
The innovative spatial organization of the design prioritizes thermal regulation and natural ventilation. By situating living areas underground, the structure reduces reliance on mechanical cooling systems. The central courtyard serves as a bright, ventilated space that fosters a connection to nature while facilitating light and air circulation. This arrangement reflects the traditional Emirati emphasis on communal living, enhancing social interactions within shared spaces.
Natural elements and local materials, such as rammed earth and concrete, promote sustainability by minimizing transportation impacts and providing energy efficiency. Additional features like strategically placed wind towers offer natural ventilation, reducing energy consumption and aligning with modern sustainable living practices.
### Material Selection and Aesthetic Details
Key materials selected for the project contribute to both functional and aesthetic goals. Rammed earth is utilized for its insulative properties, while concrete provides structural stability and a contemporary appearance. Expansive glass elements enhance the connection to the outdoor environment, flooding the interior with natural light. Warm wood accents serve to complement cooler concrete surfaces, creating a harmonious balance throughout the dwelling.
The site plan reflects a clear division of spaces: residential zones are designed for privacy and accessibility to communal areas, while service blocks, including a garage and storage, are located discretely to maintain the residence's clean lines. Circulation paths further enhance accessibility and promote social engagement among residents. Future adaptability is incorporated into the design, allowing for potential expansions that align with the evolving needs of families, thereby supporting traditional Emirati values of familial growth.


