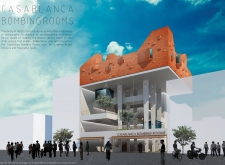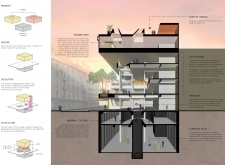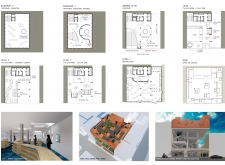5 key facts about this project
### Overview
Located in Casablanca, Morocco, the Bombing Rooms library and exhibition space deviates from conventional library models by integrating interactive and collaborative elements. This design responds to contemporary requirements for flexible learning environments while memorializing the historical impact of the 2003 bombings in the region. By blending educational functions with spaces dedicated to remembrance, the project aims to serve as both a knowledge repository and a communal hub.
### Spatial Arrangement and User Engagement
The spatial organization of the Bombing Rooms incorporates distinct zones that cater to diverse user needs. The Reading Room offers a quiet area for focused study, featuring strategically placed openings that enhance natural light, creating an atmosphere conducive to concentration. In contrast, The Exchange comprises three levels designed for informal interactions and community activities, accommodating a variety of functions from casual meetings to workshops. Notable features, such as net hammocks, encourage movement and play within the learning environment.
Additionally, the entry-level Forecourt serves as a flexible communal space that connects both the library and exhibition areas, promoting accessibility. The Memorial, situated underground, provides a contemplative exhibit area dedicated to the victims, linking historical narratives to contemporary civic experiences. A Rooftop Terrace extends outdoor usability, offering panoramic views of the waterfront and facilitating events and community gatherings.
### Material Selection and Structural Integrity
The material palette of the Bombing Rooms reflects a blend of traditional and contemporary elements that resonate with the local architectural context of Morocco. Compressed Earth Blocks are employed for their thermal properties and cultural significance, while concrete provides structural support and versatility in flooring and façades. Extensive use of glass enhances natural light penetration and visual connections to the exterior, fostering an inviting atmosphere.
The incorporation of metal mesh in railings and decorative features combines security with a sense of openness. Traditional brick and wood elements are integrated throughout the design to introduce warmth and tactile qualities, reinforcing the project's ties to its historical roots while creating a comfortable environment for users.






















































