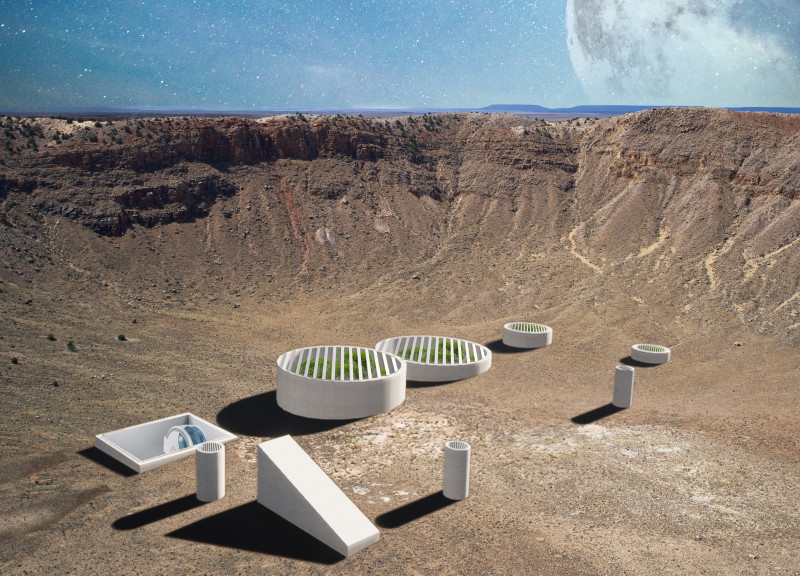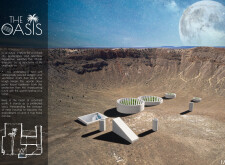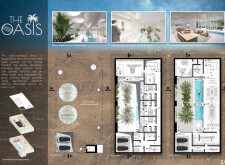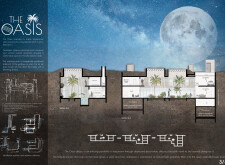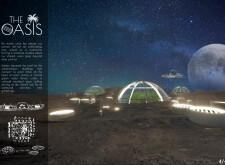5 key facts about this project
### Overview
The Oasis is designed as a subterranean dwelling that addresses the challenges of climate change in arid environments. Situated in a dry landscape, the project prioritizes comfort, communal living, and eco-friendliness, providing a refuge that integrates with its surroundings. The architecture emphasizes resilience and adaptation, reflecting a need for sustainable living solutions in increasingly harsh conditions.
### Spatial Organization and User Experience
The layout of The Oasis is centered around a communal patio, fostering interaction and accessibility while providing private areas for rest and reflection. The configuration includes interconnected bedrooms, a family area, an office, and service spaces, all organized to enhance the flow among them. This design approach cultivates a sense of community while allowing for personal privacy and comfort.
### Material Strategy and Sustainability
The material selection within The Oasis focuses on sustainability and aesthetic harmony. Reinforced concrete ensures structural integrity and provides thermal mass for regulating temperature. Incorporating both fixed and movable glass enhances natural light and visual connectivity, supporting the well-being of residents while maintaining privacy. Aluminum elements offer adjustable privacy and assist in ventilation, complemented by biophilic features that integrate indoor gardens for improved air quality. The strategic use of these materials not only bolsters durability against external conditions but also promotes a balanced and healthy living environment.


