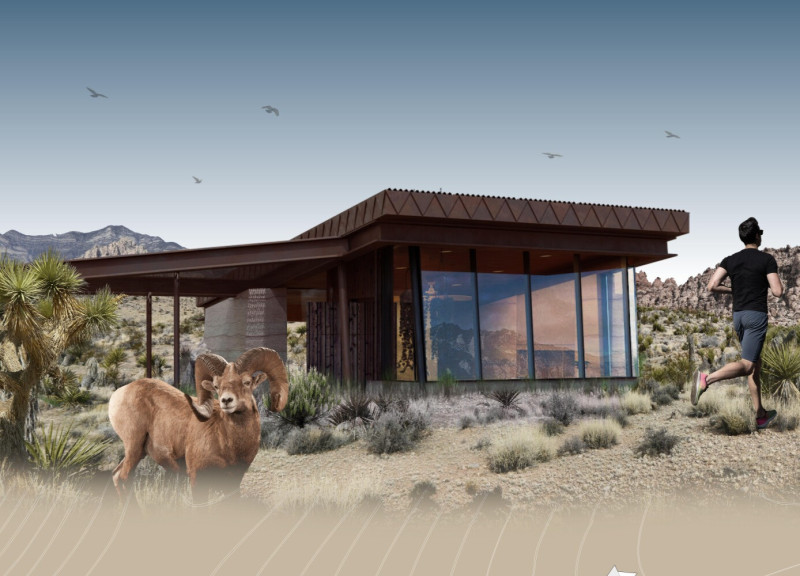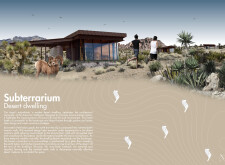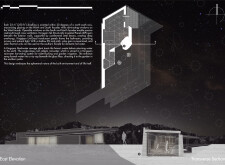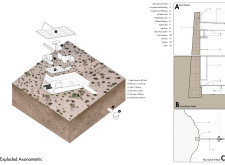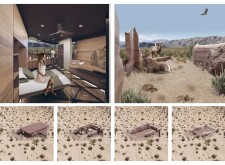5 key facts about this project
### Overview
The Subterrarium is a residential design situated in the arid landscapes of the American Southwest. It serves as an exploration of sustainable living within a challenging climatic context, emphasizing integration with the natural environment. Designed as a micro-home that is partially buried, the structure utilizes a rammed earth framework to minimize ecological impact while addressing the local climate's demands. By being excavated four feet into the ground, the dwelling effectively maintains cooler temperatures during the extreme heat of summer and reduces its visibility in the landscape.
### Materiality and Structural Considerations
The design employs a range of materials that support both functionality and energy efficiency. Rammed earth serves as the primary structural element, providing significant thermal mass conducive to energy conservation. Corrugated steel roofing, a nod to the region's historical mining heritage, enhances durability. The inclusion of Kingspan Tek Structurally Insulated Panels (SIPs) ensures optimal insulation while being lightweight. Furthermore, the innovative glass flooring establishes a visual link with the ecosystem below without compromising privacy. Wood finishes provide warmth and complement the desert aesthetic.
### Environmental Strategies
The Subterrarium incorporates several sustainable strategies aimed at minimizing its environmental footprint. The unit layout, approximately 23 square meters (about 250 square feet), is optimized for natural light and ventilation through operable windows on the south and north facades. A series of deep eaves promote energy efficiency by providing shade while also addressing privacy needs. The design features a rainwater harvesting system that directs water into garden areas, creating micro-ecosystems and enhancing biodiversity. Additionally, an integrated blackwater sewage system processes waste sustainably, returning treated water to the environment.
This project exemplifies a commitment to ecological principles through its material choices and functional design, reflecting a harmonious coexistence with its surrounding landscape.


