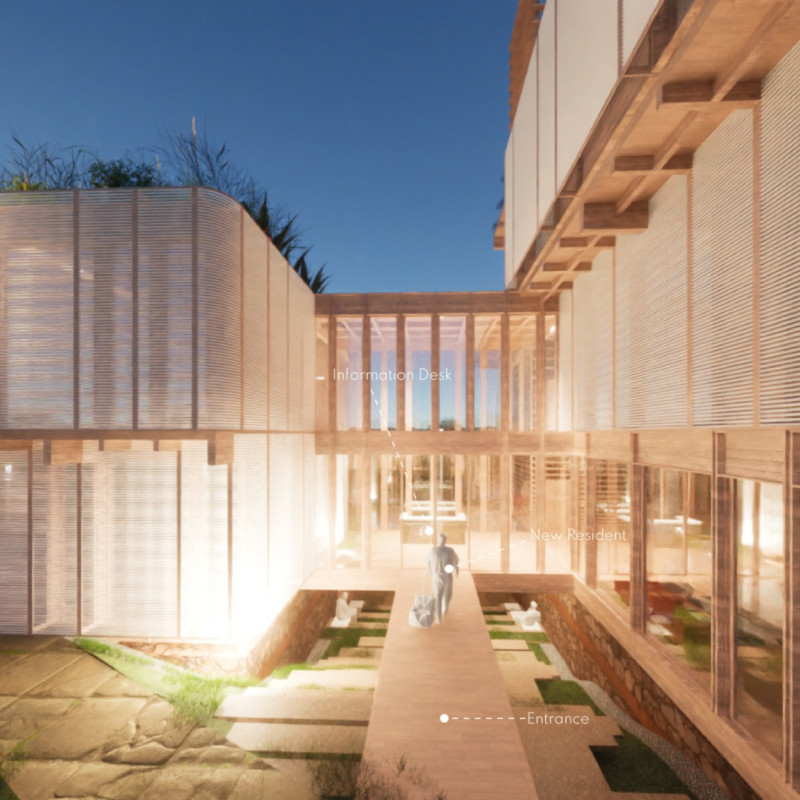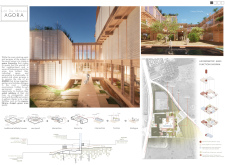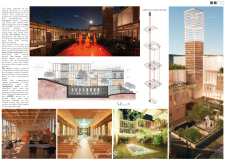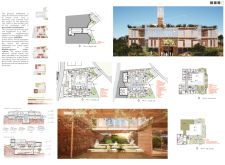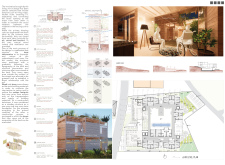5 key facts about this project
### Overview
AGORA, designed by Lar De Idosos, is situated in a rural context and focuses on creating a community space that emphasizes social interaction and resident well-being. The design draws inspiration from traditional living environments while integrating contemporary architectural elements. It aims to promote a structured spatial organization that encourages a sense of belonging and privacy for individual users. The project establishes a connection between interior and exterior spaces, facilitating engagement with the surrounding natural landscape.
### Spatial Hierarchy and Interaction
Central to the design is the concept of spatial hierarchy, which organizes areas from public to private. The communal square, referred to as AGORA, functions as the focal point for gatherings. Adjacent to this space are interaction areas including a chapel, library, and various green spaces strategically positioned to stimulate community engagement. The architecture is intentionally designed to enhance the relationship with the landscape, incorporating gardens and water features that foster a dialogue between built and natural environments.
### Material Palette and Sustainability
The construction of AGORA utilizes a combination of wood, natural stone, glass, concrete, and steel. Wood is predominantly featured in structural elements and finishes, contributing warmth and a connection to nature, while natural stone serves as a foundation material ensuring durability. Glass elements enhance transparency and natural light, creating an immersive outdoor experience. The use of concrete and steel supports overall structural integrity while enabling an open layout. This material selection aligns with sustainable building practices, reducing the carbon footprint and promoting an environmentally responsible design approach.


