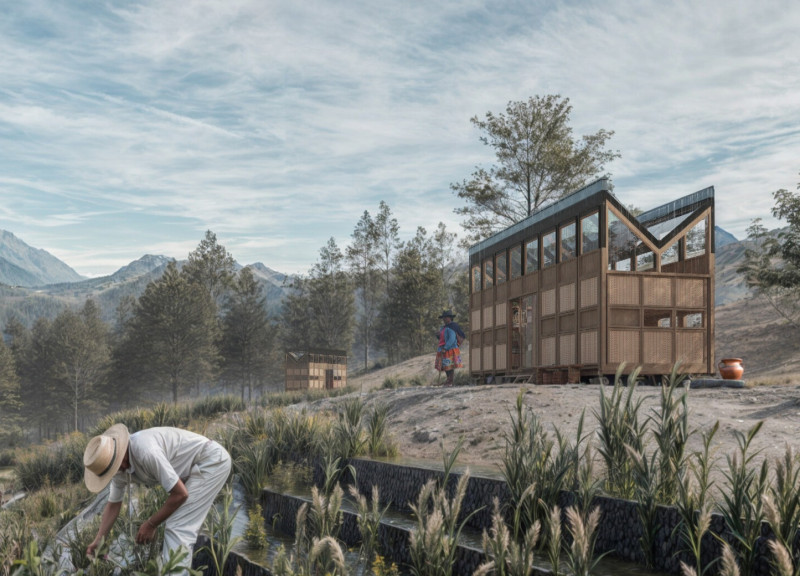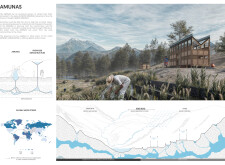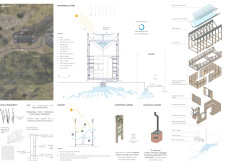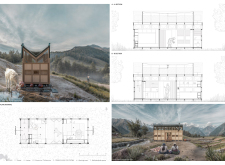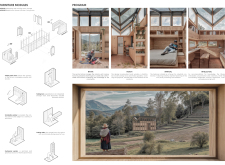5 key facts about this project
## Project Overview
The Amunas initiative addresses water scarcity in the Andean region, specifically in areas experiencing significant global water stress. The design integrates traditional agricultural practices with contemporary sustainability principles, focusing on water management through a canal system that filters and retains rainwater to enhance agricultural viability.
## Architectural Composition and Spatial Organization
The layout features a microhome structured around a central atrium, fostering a connection between indoor and outdoor spaces. This design promotes natural light and ventilation, contributing to occupant comfort. The microhome is organized into modular units, allowing flexibility for various living needs. Each module serves a distinct purpose, including sleeping, working, kitchen, and bathroom areas. Hydroponic gardens are incorporated into living spaces, providing sources of food while enhancing residents' connection to their environment. The kitchen is designed with a traditional wood-burning stove, which prioritizes efficiency and low emissions.
## Water Management and Materials
The project employs advanced water harvesting techniques to facilitate sustainable domestic water use and recharge local aquifers. Approximately 30% of the captured water is allocated for daily household needs, while 70% is directed for infiltration purposes. Key materials are sourced locally to decrease environmental impact; these include totora reeds for insulation, local wood for structural elements, and recycled glass to optimize lighting. By utilizing around 80% local materials, the project emphasizes ecological efficiency and supports the local economy. Additionally, the integration of hydroponic systems allows for efficient food production and resource management, reinforcing the initiative's commitment to sustainability within its design framework.


