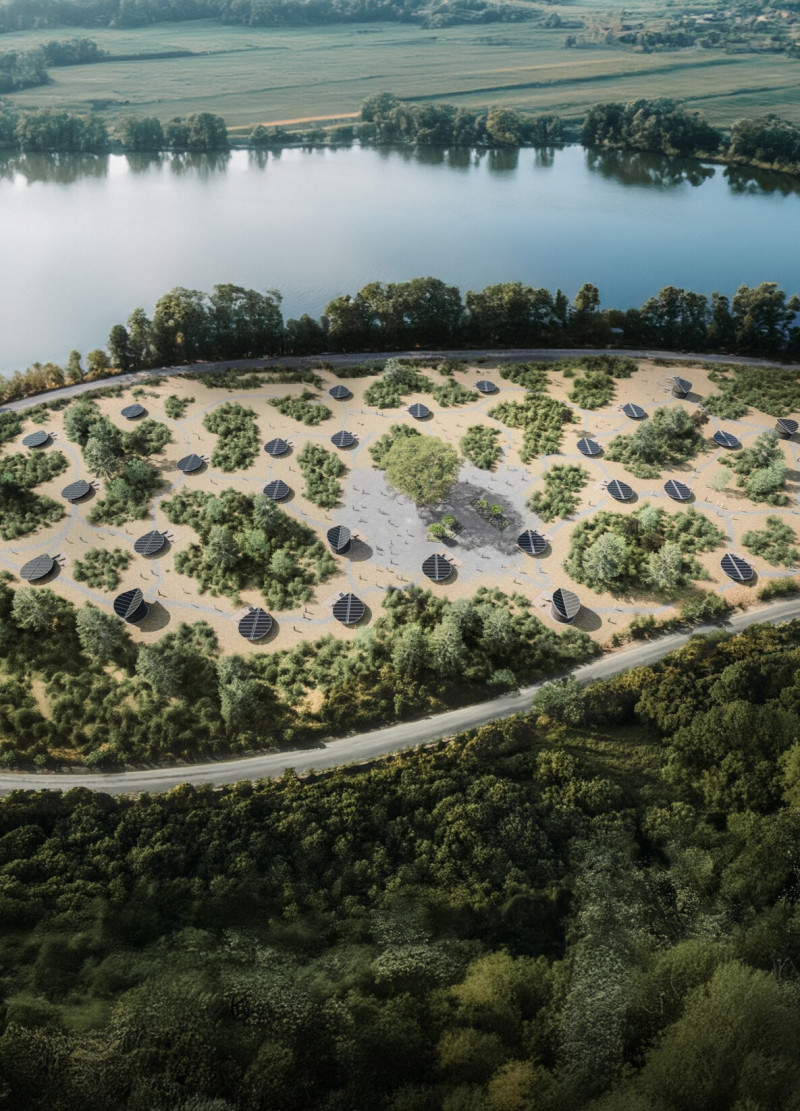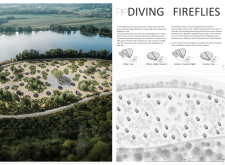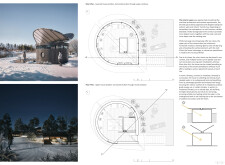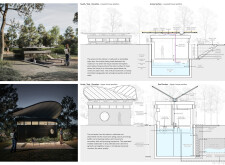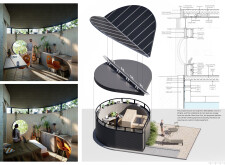5 key facts about this project
## Overview
The "Diving Fireflies" project is situated near a water body and aims to create a self-sufficient dwelling that fosters interaction with the surrounding landscape while accommodating modern living. Emphasizing sustainability, functionality, and aesthetic design, the project integrates environmental considerations that reflect contemporary architectural practices.
### Spatial Strategy
The architectural layout is defined by a circular form that prioritizes both natural light and intimate spatial relationships. Each unit is strategically oriented to enhance views while maintaining privacy. This flexible spatial organization can serve either as private residences or communal areas, allowing for community engagement while respecting personal boundaries. The dynamic arrangement of structures encourages social interaction among occupants, enhancing the overall living experience.
### Material Selection
The project employs a carefully chosen palette of materials that promote sustainability and functional design. Integrated flexible photovoltaic (PV) cells within the roof enable energy independence by harnessing solar energy. The reinforced concrete used for the submerged water tank provides stability, while extensive use of wood in the interior promotes warmth and ecological sustainability. Additionally, metal panels form the exterior cladding, offering a durable and weather-resistant shell, complemented by large glass windows that connect occupants with the natural landscape through the provision of ample daylight and views.
These design choices collectively contribute to the project's ecological footprint, durability, and functional viability, solidifying its role as a forward-thinking model in sustainable living solutions.


