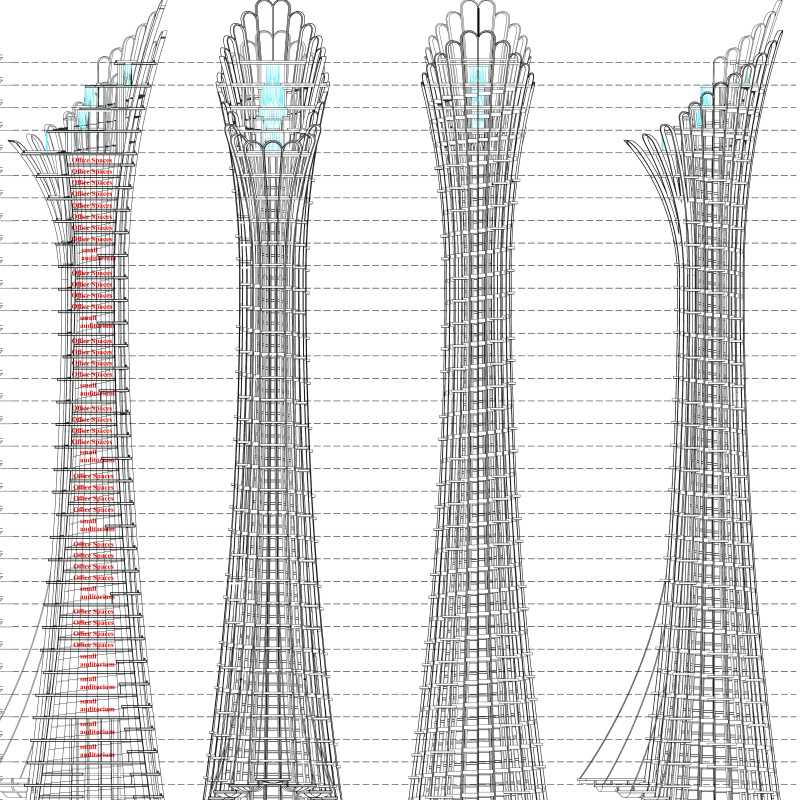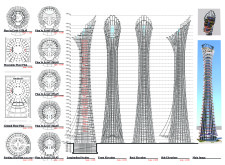5 key facts about this project
The design features a carefully organized space that effectively meets the needs of its users. Located in an urban area, it includes two main levels: a Mezzanine and a Ground Floor. Each level is arranged to allow easy movement for both staff and visitors. The layout promotes clear circulation patterns, ensuring that different functions within the building are easily accessible. This approach to design reflects a thoughtful consideration of the challenges found in modern cities.
Mezzanine and Ground Floor Layout
The Mezzanine Floor Plan includes specific entrances for staff and the public. These clearly defined access points enhance the flow of movement throughout the building. By separating the two entrances, the design caters to the diverse needs of its users. This organization aims to provide a comfortable and efficient experience, allowing individuals to navigate the space with ease.
Parking and Functional Capacity
The Ground Floor Plan incorporates a parking area designed to hold up to 950 cars over eight levels. This aspect of the design addresses the growing demand for parking in urban settings. By providing substantial parking capacity, the design anticipates future needs in an increasingly crowded environment. This foresight aims to reduce congestion and improve accessibility for all users.
Vertical Relationships and Elevations
Different floor levels are marked with specific height designations, ranging from +320.45 to +375.45. This clear labeling is important for understanding the functional layout of the building. The various elevations—longitudinal, front, back, and side—show how different parts of the structure interact with each other. They offer a glimpse into how the overall design is both functional and visually coherent.
The approach to layout and access prioritizes user interaction with various spaces. The distinct entrances and well-considered levels create a functional environment. This attention to detail ensures that users can move comfortably from one area to another, emphasizing the building's focus on practical and effective design.




















































