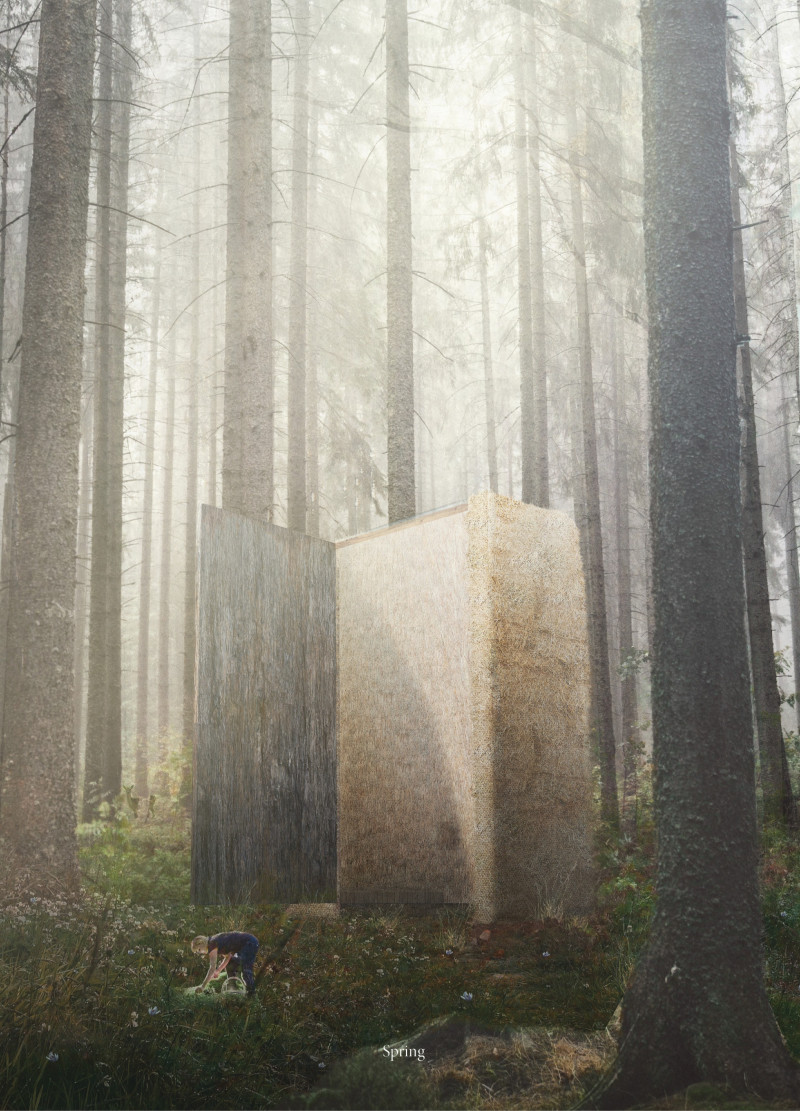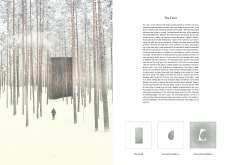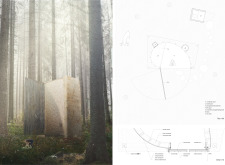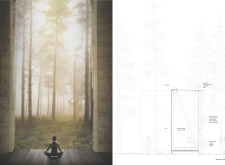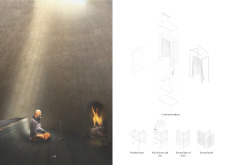5 key facts about this project
The project is situated in a peaceful forest area, designed as a retreat for meditation and quiet reflection. The cabin aims to create a connection between the built environment and the surrounding nature. Its design focuses on simplicity, allowing occupants to engage with the beauty of the forest while experiencing a fluid interaction between the inside and outside of the structure.
Materiality
Materials play a vital role in the cabin's overall design. Straw and pine are the primary choices, each contributing to the cabin's purpose. Straw is effective for insulation, helping to maintain comfortable temperatures regardless of external weather conditions. Pine, used throughout the interior, adds a warm dimension with its familiar scent and natural appeal.
Spatial Arrangement
As visitors approach, they encounter a heavy door that marks the shift from the outside world to the cabin's interior. This threshold provides a moment of pause before entering. Inside, the layout is compact, featuring minimal furnishings such as a cushion and hardwood flooring, which promotes tranquility and focus. The design avoids unnecessary clutter, encouraging quiet activities like reading or crafting that enhance self-reflection.
Natural Light Integration
The design incorporates natural light thoughtfully, using openings that create a play of light and shadow within the space. Throughout the day, this variation in light enhances the atmosphere, making the interior feel alive. It invites occupants to appreciate the changing qualities of both light and the environment, reinforcing the connection between the cabin and its setting.
The cabin stands amid tall Norway spruces, with its simple form harmonizing with the landscape. This straightforward design fosters an immersive experience, where nature and the built space blend. Every detail contributes to moments of quiet reflection, blurring the lines between inside and outside.


