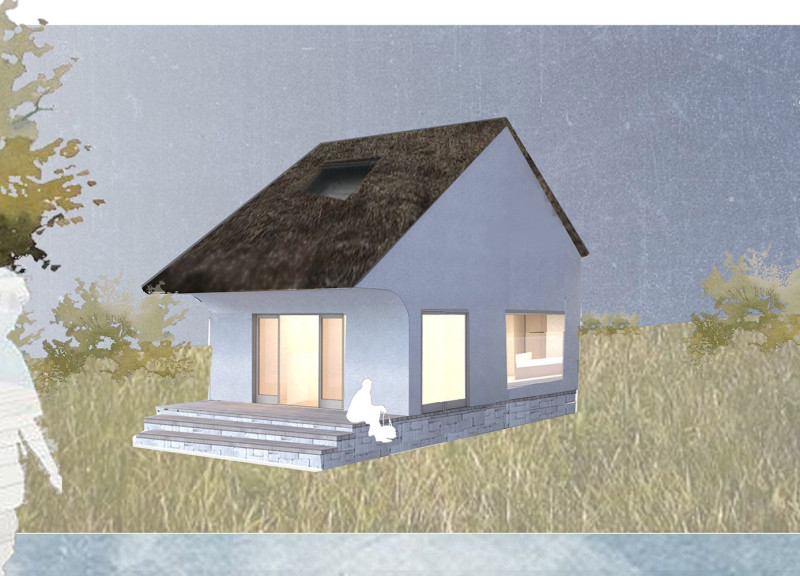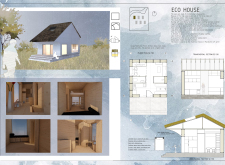5 key facts about this project
The eco house project showcases a strong emphasis on sustainable living through its well-thought-out design and practical layout. Positioned in an area that reflects a blend of traditional influences, the structure includes essential living spaces like a porch, kitchen, dining room, living room, office, and a bedroom placed at a higher level. The design concept merges elements of classic architecture with modern sustainable practices, advocating for an environmentally friendly lifestyle.
Materials and Sustainability
Prefabricated straw panels are a main feature of the house. These panels have a high compression rate that reduces oxygen inside, helping to prevent fire risks. This property enhances the safety of the building. Wood forms the primary structure, supporting the sustainable focus since it is a carbon-negative material that lowers the environmental impact of the home.
Functional Design Elements
The layout is carefully organized to ensure a good flow between various living areas while protecting privacy in more personal spaces. The indoor environment prioritizes air quality, which adds to comfort throughout different seasons. Using straw bales for insulation is an innovative choice, moving away from conventional methods to improve energy efficiency.
Aesthetic and Cultural Influences
The architectural style draws from the local architecture of Maramures. This connection creates a visual identity that fits well with the surroundings, giving the house a unique character. Employing local materials further reinforces the relationship with the area, adding an authentic touch.
The design features a clear relationship between indoor and outdoor spaces. Large openings help with ventilation and light, improving the overall living environment. Thoughtful details and smooth connections between rooms create a welcoming atmosphere, ensuring both functionality and visual appeal.


















































