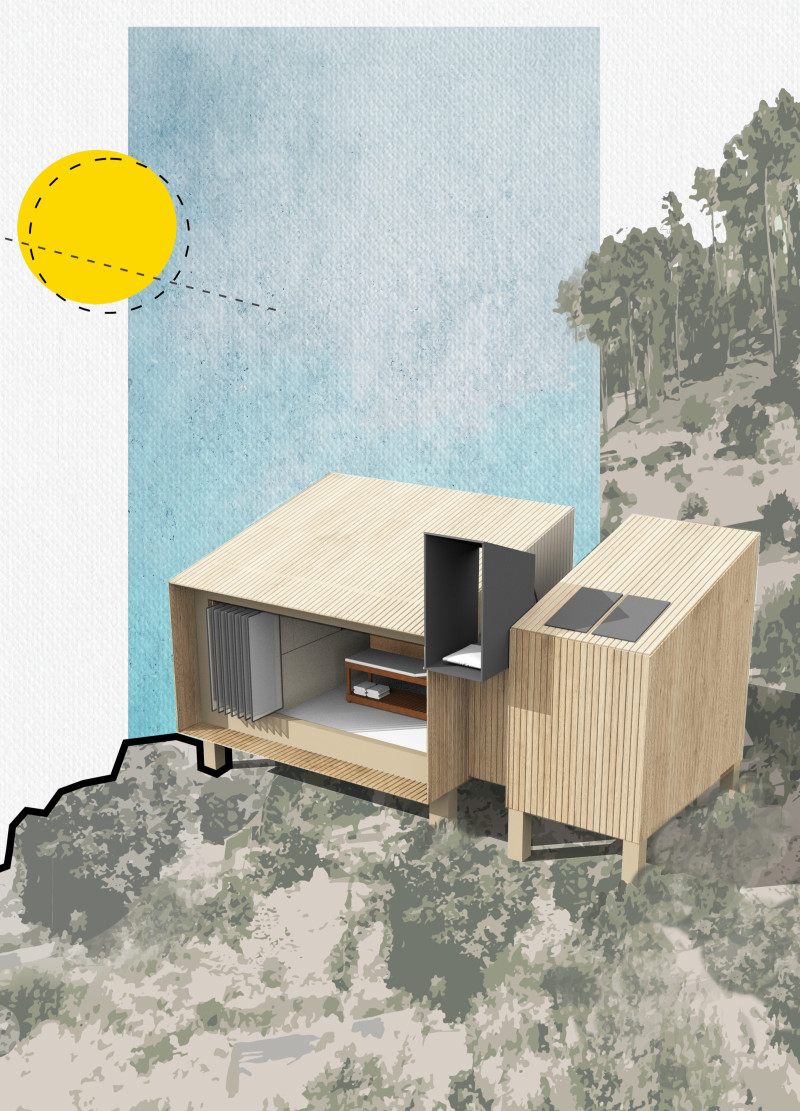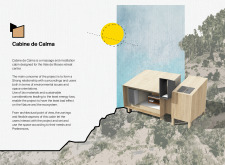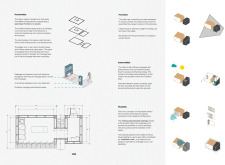5 key facts about this project
Cabine de Calma is a massage and meditation cabin located in the peaceful setting of the Vale de Moses retreat center. The design emphasizes a close relationship between the building and nature, creating a space that enhances relaxation and well-being. It serves as a sanctuary where visitors can enjoy treatments while surrounded by the serene landscape.
Design Concept
The design focuses on establishing a strong connection between users and their environment. The cabin features three main areas: an entrance space, a connecting intermediary space, and a larger treatment room. The entrance acts as a transition, guiding visitors from the outside into a more restful atmosphere. The intermediary area has a lower ceiling, leading into the main treatment room, which includes key amenities like a handwashing sink and storage space. This layout promotes flexibility, allowing for various activities while fostering a sense of calm.
Spatial Organization
The architecture of Cabine de Calma values simplicity and practicality. The structure is designed for easy assembly by local workers, encouraging community participation. Orientation toward the south maximizes sunlight, which helps with energy efficiency and offers views of the beautiful landscape. Raising the cabin above ground level allows it to adapt to uneven terrain, enhancing its integration with the natural surroundings and improving the experience for visitors.
Sustainability Features
Sustainability is a key focus of the cabin's design. It incorporates solar panels to produce energy, making it self-sufficient and reducing dependency on outside resources. Access to the solar battery system is provided through a closet in the transitional area. Additionally, a grey water filtration system helps recycle water, creating a sustainable irrigation solution for the grounds. These features ensure that the building is not only user-friendly but also environmentally responsible.
Materiality
The design incorporates locally sourced materials that emphasize sustainability and functionality. The foundation is made of stone, while timber forms the main structural elements. Straw is used as insulation within the walls, contributing to energy efficiency. Cork is selected for interior finishes due to its natural appearance and sound-absorbing qualities. The exterior is clad in wooden panels, and polycarbonate windows are installed to provide light and ventilation.
These careful choices in materials and design details create a relaxing atmosphere, offering visitors an exceptional environment for meditation and wellness.





















































