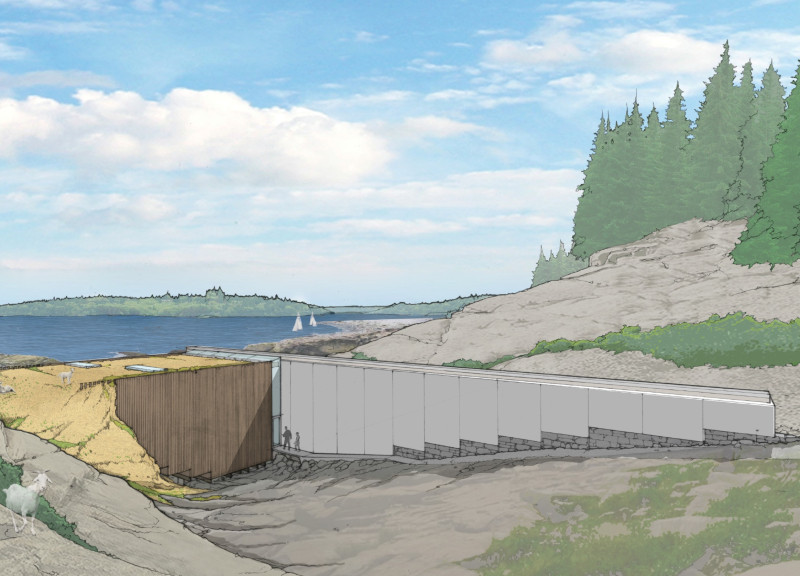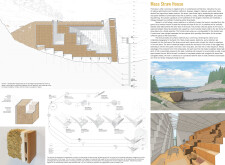5 key facts about this project
## Architectural Analysis Report: Mass Straw House
### Overview
The Mass Straw House is located in a rocky coastal region characterized by its northern climate. This dwelling is designed in response to pressing environmental issues, utilizing straw as a primary construction material to create a sustainable living space. The project emphasizes the value of natural materials, incorporating them in a manner that aligns with the ecological context of the site and promotes sustainable habitation practices.
### Spatial Strategy
The architectural configuration leverages the natural topography of the terraced landscape, allowing the structure to blend into its surroundings. A linear sequence of interconnected volumes flows with the contours of the land, creating a relationship between the built environment and the landscape. The interior layout is versatile, designed with distinct living spaces that are oriented towards strategic views and natural light. This design approach not only minimizes visual disruption but also enhances structural stability through its integration with the site.
### Materiality and Sustainability
Straw bales constitute the primary material for the building’s thick walls, providing superior thermal insulation and acoustic benefits while emphasizing a low ecological footprint. The use of locally sourced materials reflects a commitment to sustainability and resource efficiency. Complementary materials include exposed wood beams, which lend a raw aesthetic and contribute to the structure's organic quality, and corrugated metal sheets for the roof, which offer weather resistance and contrast with the softness of the straw. Additionally, cast concrete elements are incorporated for structural support, creating a tactile experience against the softer materials. The project prioritizes lifecycle considerations, advocating for a dynamic approach to material use, from construction to potential future repurposing, thereby fostering a regenerative relationship with the environment.




















































