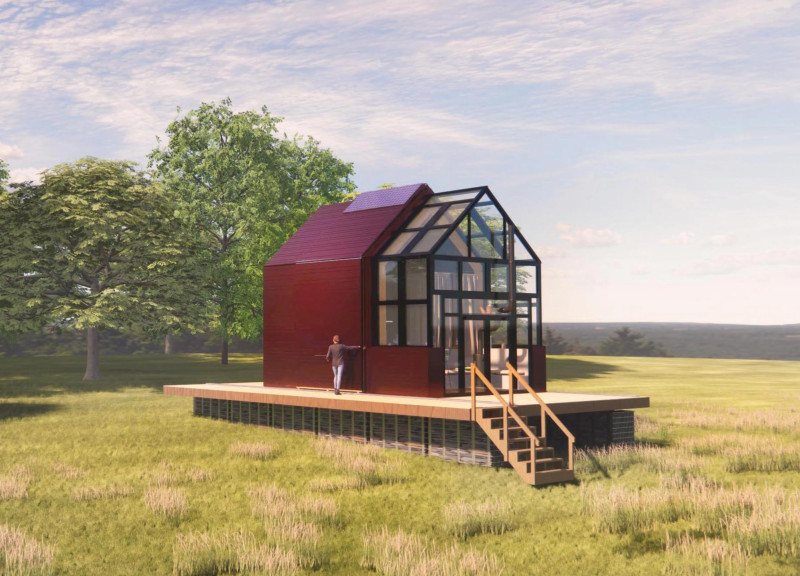5 key facts about this project
Circular Living offers a unique approach to rural housing in the Northeast United States. The design serves farmers by providing a disassemblable dwelling that supports their seasonal agricultural work, such as caring for wildflowers and managing mushroom log operations. The overall concept focuses on sustainability and flexibility, allowing the structure to adapt over time and minimize its environmental impact.
Adaptability and Functionality
The key feature of Circular Living is its mobile wall system. This system allows for the reconfiguration of indoor and outdoor spaces according to changing weather conditions. Such flexibility enhances the living experience for its occupants. The layout prioritizes practical use of space, incorporating designated areas for essential daily activities. Each part of the dwelling works together, ensuring comfort without compromising functionality.
Material Usage
Sustainable choices define the materials used in the dwelling. Straw bales serve as the main structural walls, providing insulation and thermal efficiency. Reclaimed and locally milled wood is used throughout, blending aesthetic appeal with strength. The foundation is made of stone contained within steel gabions, establishing a robust base while respecting the surrounding landscape. Corrugated metal sheets, upcycled from local demolitions, wrap the exterior, demonstrating a commitment to resource efficiency.
Design and Environmental Integration
The design draws inspiration from traditional rural buildings, especially barns, to create a connection with the agricultural setting. Its compact form is oriented towards the south, maximizing passive solar heating and natural light. A careful study of the local climate informs this orientation, promoting energy efficiency and comfort throughout the year.
Interior Arrangement
With a total of 21.23 square meters, the interior is organized into distinct areas for living, cooking, sleeping, and bathing. Each space is thoughtfully designed for everyday needs, enhancing life for those who inhabit it. Windows are placed strategically to allow for natural ventilation and ample daylight, improving the overall quality of life inside the home.
The design culminates in features that promote interaction with the environment. The mobile wall system encourages a dynamic relationship between indoor and outdoor spaces, allowing residents to fully engage with their surroundings.


















































