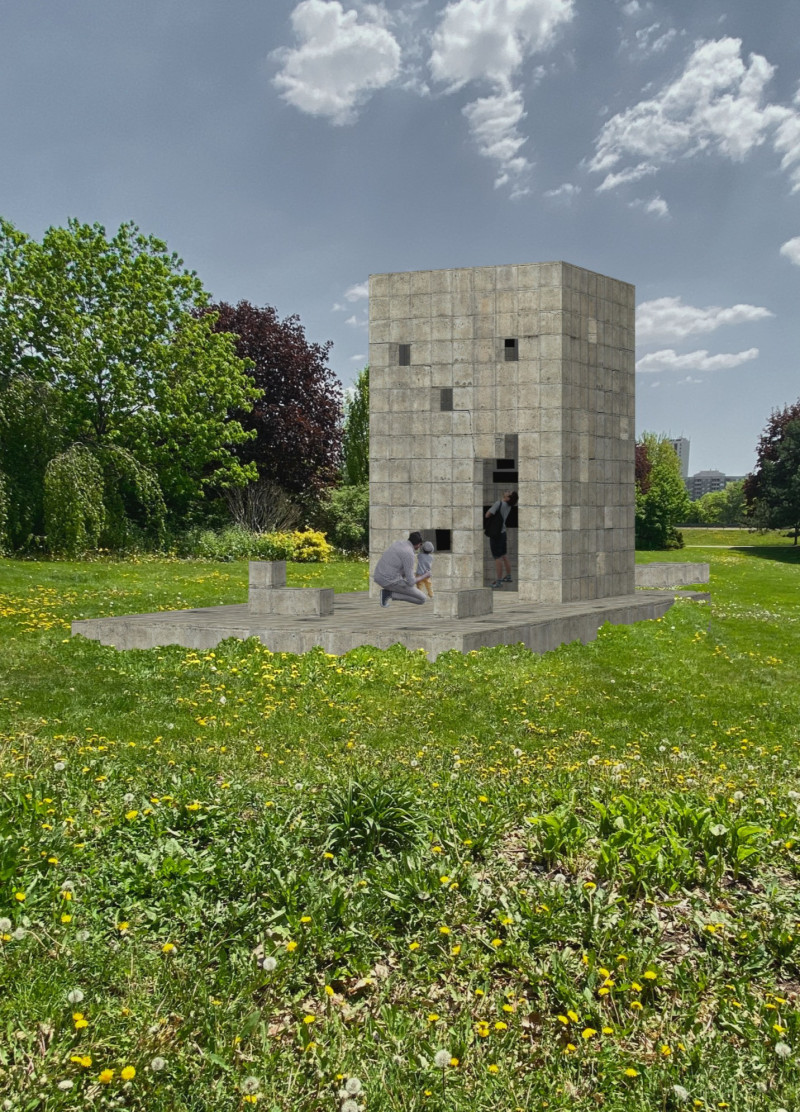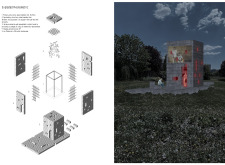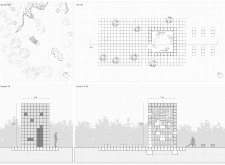5 key facts about this project
The Non-Memorial V.2.8 offers a fresh perspective on how memory can be expressed through design. It presents a space that moves away from traditional forms of memorialization, prioritizing a fluid relationship with history. This concept allows memory to interact dynamically with everyday life, encouraging people to engage thoughtfully with past events while adapting to present needs. The design invites users to reflect on historical narratives without being confined to the roles that typical memorials impose.
Dynamic Memory Integration
The Non-Memorial Manifesto suggests that labeling spaces as museums or memorials can limit their significance. The design shifts this conventional view by treating memory as something that can grow and change over time. Instead of being tied strictly to specific locations or events, memory becomes a layer that enriches the everyday experience. This flexible approach encourages diverse interactions and recognizes that the relevance of memory goes far beyond mere proximity to history.
Volatile Perception of Monuments
Public sentiments toward monuments often change rapidly. The design reflects this reality by emphasizing the need for adaptability. A memorial should not be fixed; it should evolve in response to cultural shifts and community needs. By focusing on the idea of reutilization rather than preservation, the design can honor historical memories while also allowing for new narratives to emerge. This versatile approach ensures that the significance of the space is maintained, even as it adapts to contemporary contexts.
Collective Grief and Communicative Spaces
Central to the concept is "The Last Memorial," which aims to collect and express grief linked to various wars and genocides. This initiative enables a space where individuals can share their thoughts and experiences, creating a community around collective memories. The design incorporates materials taken from existing memorials, symbolizing a sense of unity among different histories. This cohesive structure serves as a new point for reflection, emphasizing shared experiences rather than isolated narratives.
Interactive Engagement
The design also includes live display screens that promote ongoing dialogue about memory. This feature allows visitors to engage with the stories being told, creating an environment where discussion and reflection can happen naturally. By allowing memory to be active and interactive, it breaks the idea of a static remembrance, encouraging community involvement and connection. The focus is on the experience of memory as a living part of the space, influencing how people relate to their history.
The architecture invites visitors to explore and reflect upon memory in a contemporary context, creating connections that resonate beyond the past. It blends memory and function, fostering a relationship with history that feels relevant and immediate.






















































