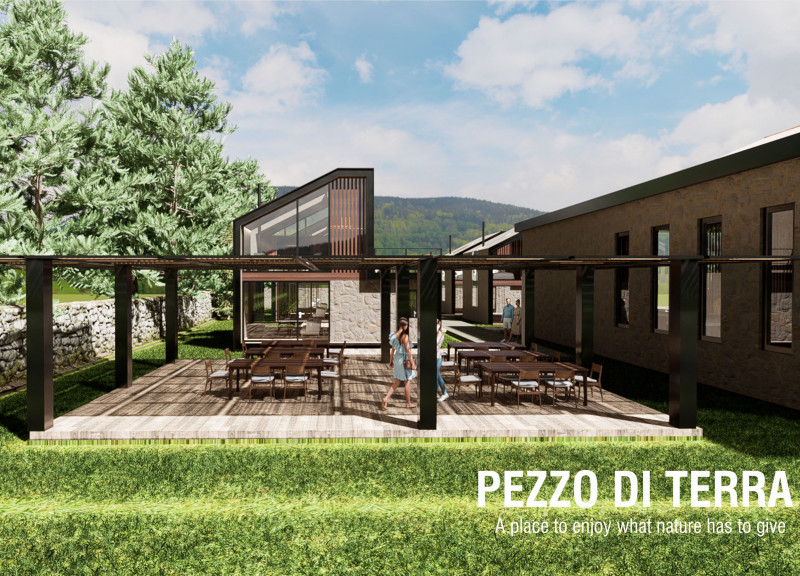5 key facts about this project
Pezzo di Terra is situated in Spello, a charming town in the Province of Perugia, Italy. The design explores the connection between architecture and nature while respecting the historical context of the area. The concept is built around Kintsugi, which celebrates the beauty of imperfections. By blending traditional and modern architectural elements, the design creates functional spaces connected to the landscape and its surroundings.
Concept and Design Principles
The concept emphasizes harmony, union, and balance as guiding principles. Harmony is achieved by merging existing structural elements with modern designs, resulting in a unified appearance that aligns with Spello’s character. Union plays a role in integrating contemporary features with classic styles, facilitating a smooth transition between approaches. Balance is crucial, as the design takes into account how the building interacts with its natural environment, enhancing the relationship between the built space and the landscape.
Sustainability and Resource Efficiency
Sustainability is a prominent theme within the design approach. Strategies have been put in place to enhance energy efficiency and minimize environmental impact. Solar energy systems are incorporated to harness natural light, which reduces the overall consumption of non-renewable resources. The design also includes rainwater harvesting systems, allowing for better water management. These choices reflect an understanding of ecological responsibility and the importance of incorporating sustainable solutions in modern architecture.
Material Usage and Interior Layout
Materials selected for the project are essential for its aesthetics and performance. Stone is used for the perimeter walls, which provides durability and insulation. Wood appears throughout various architectural elements and furnishings, bringing warmth and a sense of coziness to the interior spaces. Concrete is employed strategically to improve light reflection, promoting bright and inviting interiors for occupants.
The layout invites connection while ensuring privacy. Visitors enter a spacious lobby that leads to communal areas meant for gathering. The restaurant design emphasizes interaction and provides views of food preparation alongside scenic vineyards. Guest rooms are thoughtfully arranged with large windows and terraces that maintain privacy while offering glimpses of the beautiful surroundings. This relationship between the building and nature creates a tranquil atmosphere for all who visit.





















































