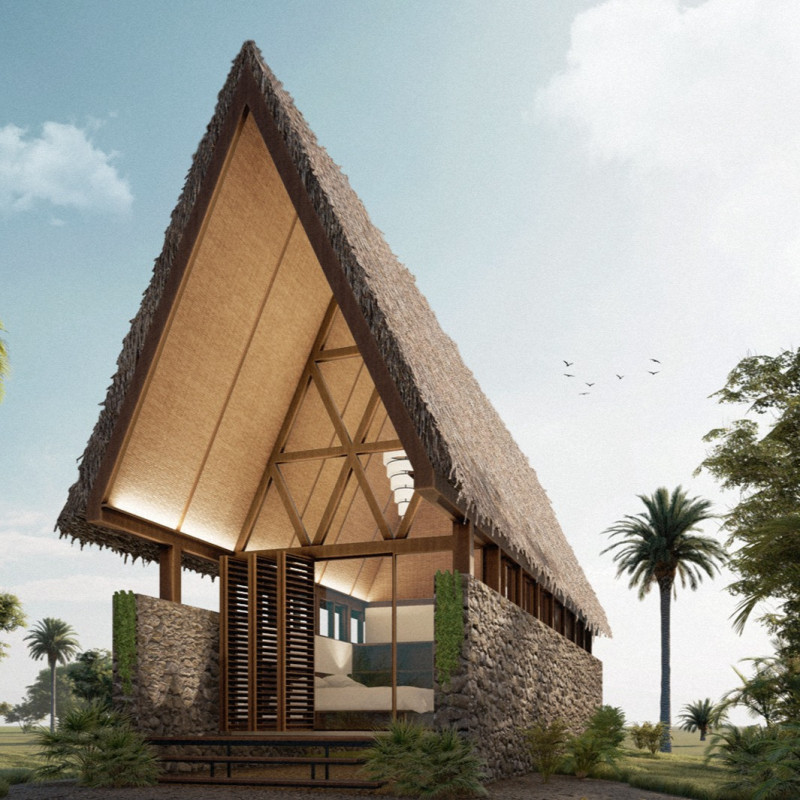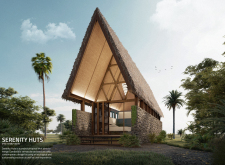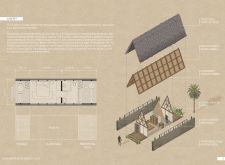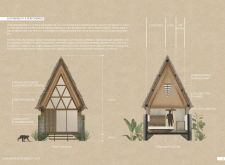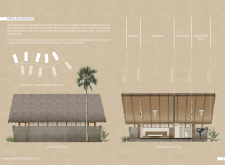5 key facts about this project
Serenity Huts is a new addition to Cambodia’s eco-tourism scene, designed to connect visitors with the surrounding landscape and local culture. The project showcases a blend of traditional Khmer architecture with modern design principles, creating a space that feels familiar yet inviting. It focuses on enhancing the guest experience in an environment that encourages a return to nature and community.
SUSTAINABILITY AND PERFORMANCE
The design prioritizes sustainability by adhering to three key principles: sustainability and performance, user experience, and context integration. These principles ensure the project respects and enhances the local environment. Strategies such as cross ventilation and shading from surrounding vegetation are incorporated to promote comfort while reducing energy use. The careful orientation of buildings helps to harness natural light and airflow, creating pleasant living conditions for guests.
MATERIALITY AND STRUCTURE
Materials play a vital role in the project, emphasizing both durability and cultural significance. The construction features stone masonry walls, thatched roofs, and wooden decks, reflecting the architectural traditions of the region. Stone walls provide thermal mass, keeping interiors comfortable in different weather conditions. Thatched roofs act as effective insulation, while wooden decks create a smooth transition between indoor spaces and the natural surroundings. This thoughtful choice of materials strengthens the project’s connection to its context.
SPATIAL ORGANIZATION
The arrangement of the huts allows for flexibility across various landscapes. Each hut is positioned to offer unobstructed views while providing privacy. Common areas are located at entrances, promoting interaction among guests, while secluded spaces—such as meditation decks—encourage personal reflection. This design carefully balances community and solitude, ensuring both social connectivity and individual relaxation.
DESIGN DETAILS
Attention to design details enhances the overall experience within Serenity Huts. Pitched roofs echo traditional Khmer styles, reinforcing a local identity while supporting the natural ventilation system. The foundation techniques elevate the huts, minimizing site disruption and allowing local ecosystems to flourish. This careful approach highlights a commitment to blending architecture with nature, resulting in a harmonious relationship between built spaces and their natural environment.


