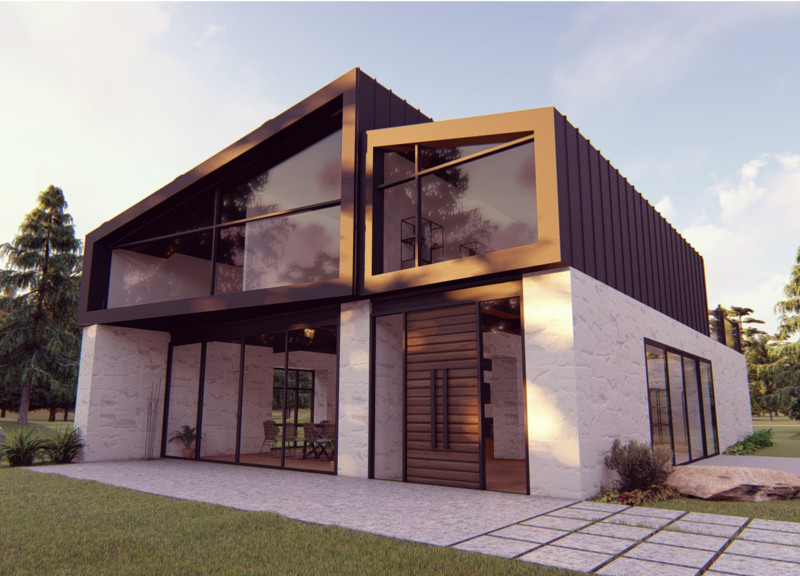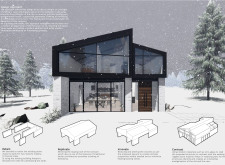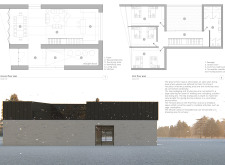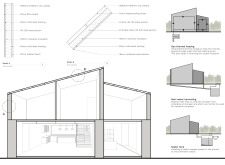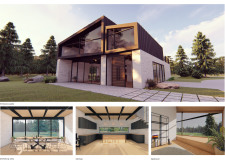5 key facts about this project
The design presents a thoughtful integration of modern living with the historical context of a rural setting. It draws inspiration from the warmth and comfort associated with family visits, specifically recalling memories of a grandparent’s home. By merging traditional barn architecture with contemporary elements, it provides a refuge that addresses both functionality and aesthetic appreciation.
Retaining Existing Structure
The project begins with the preservation of the barn’s original stone walls, which hold significant historical value. These walls help manage thermal energy, keeping indoor spaces comfortable throughout the seasons. The choice to retain these structures also reduces the need for extensive excavation, allowing the surrounding landscape to remain largely undisturbed.
Form and Spatial Arrangement
The architectural form features a traditional sloping roof, a common sight in Latvian architecture. This design choice not only brings a sense of familiarity but also enhances water drainage. The project thoughtfully reconfigures the internal volumes, creating cozy and efficient spaces. By avoiding stark divisions, it encourages natural flow and interaction among different areas within the home.
Open Plan Layout
On the ground floor, the layout emphasizes an open-plan design that connects the kitchen, seating area, and workshop. This arrangement promotes communal activities and social interaction among residents. A significant component is the tea packaging and drying area, which features a large opening for easy access and a skylight overhead, ensuring ample natural light for the drying process.
Sustainability Features
Sustainability is a primary focus throughout the design. A geothermal heating system draws energy from the ground, contributing to efficient heating in a resource-conscious manner. Rainwater collection systems direct water from the sloped roofs into underground storage tanks for reuse, while a septic tank system provides effective wastewater management, ensuring the design aligns with ecological principles.
The carefully chosen materials, including zinc panels, fiberboard, and rockwool insulation, reinforce the balance between modern performance and traditional aesthetics. These elements blend with the enduring stone walls to create a balanced environment. An inviting terrace area on the upper floor serves as a space for yoga and meditation, encouraging users to connect with nature and enjoy moments of reflection.


