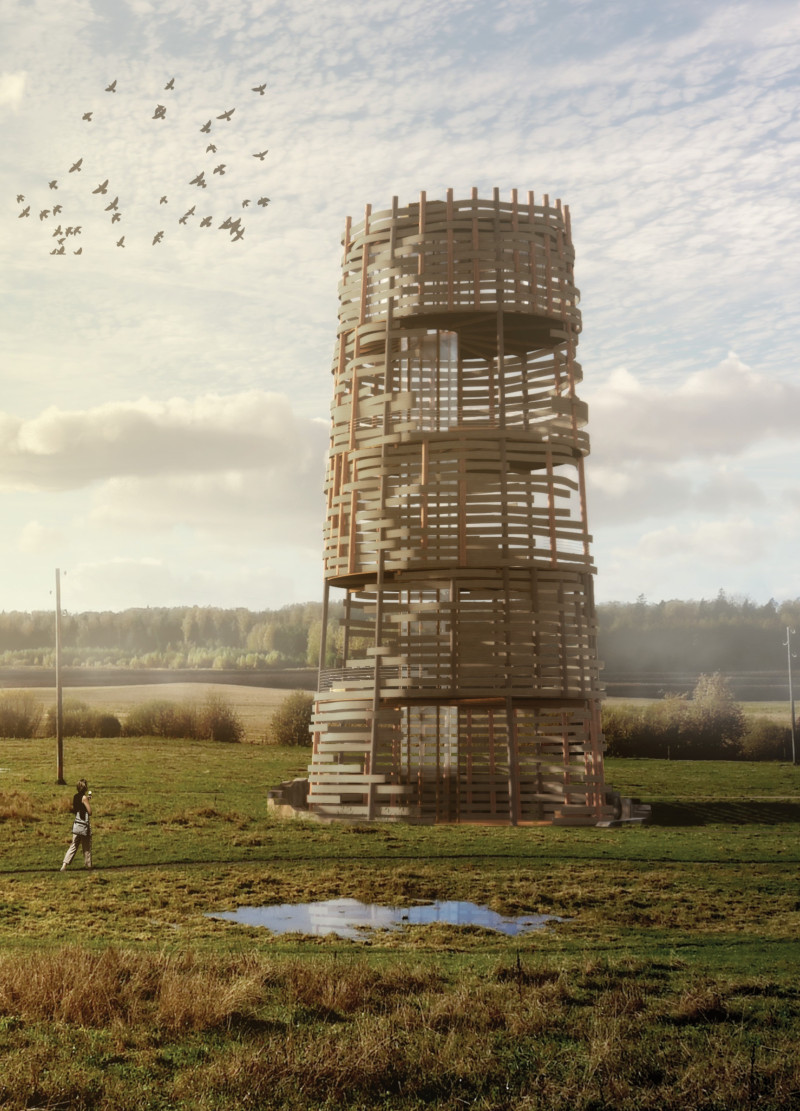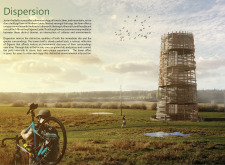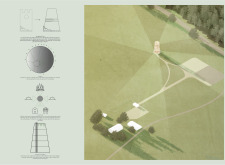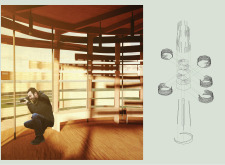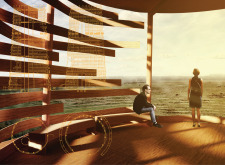5 key facts about this project
Kurgi Farm in Northern Latvia blends thoughtfully into its varied natural environment, characterized by forests, bogs, and lakes. Located near the historical ruins of Ērģeme Castle, the design promotes a connection between these different natural elements. The concept of "Dispersion" is central to the design, emphasizing how the built space interacts with nature and offers an engaging experience to those who visit.
Facade Design
The tower's facade has a distinctive peeling effect that invites exploration and interaction. Each floor opens up, allowing different views of the surroundings as visitors move through the space. The slatted design lets in light while providing glimpses of the landscape, creating a sense of curiosity. This thoughtful approach enhances the experience of discovering the environment at various levels.
Cultural Context
The stone base of the tower acknowledges the historical significance of the nearby Ērģeme Castle. This choice of material ties the design to the local culture and heritage, grounding the building in its context. Using local stone evokes a sense of place and continuity, linking the new structure to the story of the region, while also creating a solid foundation that represents stability and permanence.
Spatial Configuration
Inside, the arrangement of spaces responds to the natural slope of the site and emphasizes openness. Vertical elements, such as beams and columns, are designed to be less prominent at higher levels, enhancing the feeling of spaciousness. Each floor is planned to draw attention to key features of the landscape, including the farm and surrounding biosphere. This design strategy supports a smooth flow from indoors to outdoors, reinforcing the connection between the building and its environment.
Visitor Experience
Kurgi Farm aims to provide visitors with an immersive experience. Areas for relaxation and contemplation encourage people to engage with their surroundings. Throughout the tower, strategic vantage points offer views of changing light and scenery, especially during sunrises and sunsets. The careful layout promotes reflection and appreciation of nature, allowing visitors to experience the rich relationship between architecture and the landscape.
The openings in the facade create a bridge between the building and its natural surroundings, culminating in a design that respects both site and context.


