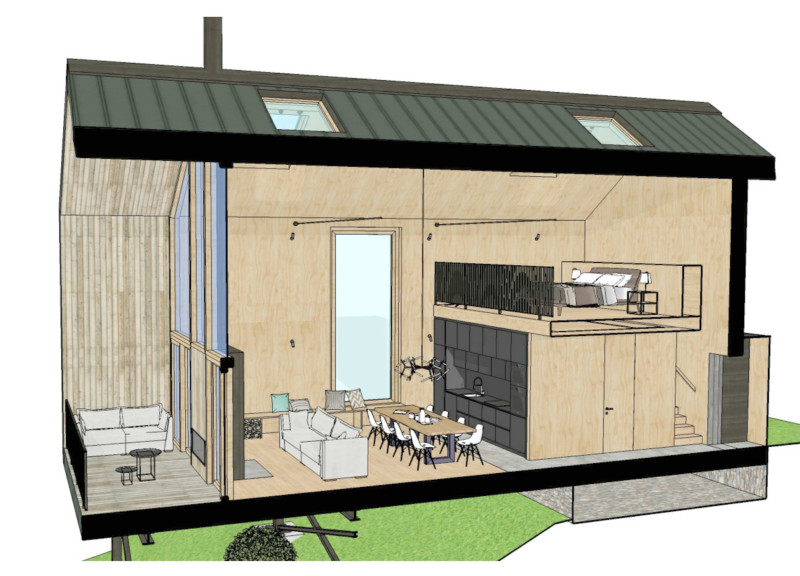5 key facts about this project
The architectural design presents a well-thought-out layout aimed at residential living. Set in a tranquil environment, it serves multiple functions while maintaining a fluid design concept. The focus is on creating a space that encourages social interaction while also providing areas for individual relaxation. The integration of different zones illustrates a modern understanding of how people live today.
Living and Dining Areas
The living and dining spaces feature a double-height ceiling that enhances the feeling of openness within the interior. Natural light floods the room, making it warm and inviting. Centrally located, this area promotes gatherings among family and friends. A double-sided fireplace stands as a central feature, offering both aesthetic appeal and practical warmth, while subtly dividing the living area from the dining space.
Mezzanine Level
An elevated mezzanine adds an interesting dimension to the design. This space includes a variety of seating options, such as a sofa, bench, and armchair, allowing for informal gatherings or quiet time away from the main activity areas. A railing around the mezzanine improves safety and keeps connections open, ensuring that different levels feel unified rather than isolated.
Kitchens and Bathrooms
The kitchen is conveniently located to serve as a hub for daily activities. It is designed to prioritize ease of movement, making it functional and efficient. Equipped with necessary appliances and storage, it addresses the practical needs of the household. The bathrooms are finished with a stone floor and include a bathtub, emphasizing comfort and utility. Smart design choices in these areas support the overall flow of the home.
Material Choices
Wood cladding and metal cladding are utilized throughout, adding depth and character while promoting structural durability. Skylights have been thoughtfully integrated to increase natural light in living spaces, reinforcing an inviting atmosphere. These material selections enhance not just the visual appeal but also support energy efficiency, creating a more sustainable living environment.
The incorporation of stacked wood for heating aligns functionality with design priorities. This attention to detail brings together practicality and aesthetic considerations, resulting in a well-rounded and thoughtful residential space.





















































