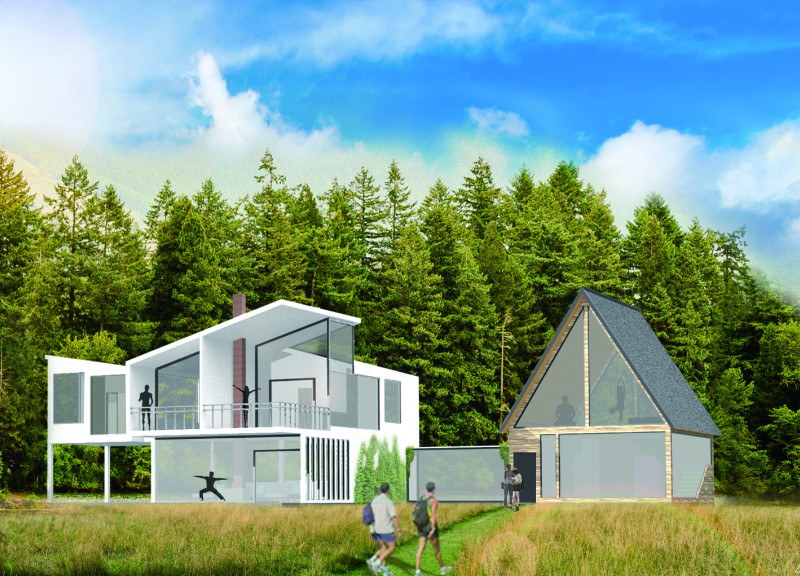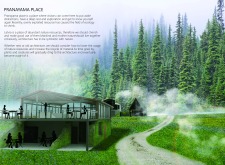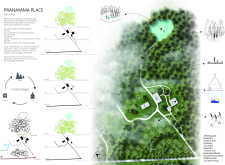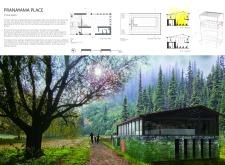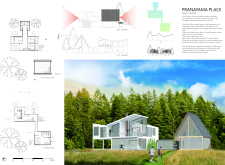5 key facts about this project
Pranayama Place is located in Latvia and is designed as a space for rest and self-discovery. The setting seeks to address the issues of ecological decline caused by the overuse of natural resources. The concept emphasizes a balance between architecture and nature, creating an environment that encourages visitors to reconnect with themselves and their surroundings.
SITE ORGANIZATION
The design incorporates the Japanese idea of Wabi-Sabi, which values simplicity and the beauty of imperfection. The layout is divided into three phases: External, Middle, and Internal. The External phase reflects the chaos and distractions of everyday life. The Middle phase serves as a transition, helping individuals clear away these distractions. Finally, the Internal phase invites users to engage with nature for deeper self-exploration. This organization of spaces promotes a journey that is both sensory and reflective.
STONE BARN
A prominent feature is the Stone Barn, which has been reworked to improve natural lighting and airflow while expanding its usability. New facilities include a restroom and a dedicated area for tea tasting. Moving the tea-making space to the second floor allows for larger windows and better ventilation, enhancing the experience of preparing tea. Visitors can engage with the environment through this process. Retaining the original stone walls helps maintain a connection to the history of the site and supports the overall theme of blending nature with built forms.
GUEST HOUSE
The Guest House serves as the initial space for visitors, intended primarily for rest and relaxation. The first floor includes dining areas, restrooms, and changing rooms, while the second floor features larger spaces suitable for yoga sessions and ecology classes. The layout is designed to facilitate movement and interaction, allowing people to enjoy views of the surrounding landscape. This arrangement emphasizes the connection between indoor and outdoor environments and enhances the overall experience for visitors.
ARCHITECTURAL ELEMENTS
Stone is the main material used within this design, showcasing both strength and a link to the natural surroundings. The choice of materials helps create a warm atmosphere that invites relaxation. The attention to detail in the design ensures that light flows through the spaces effectively, enhancing the overall ambiance. These elements come together to create an environment that promotes peace and mindfulness, encouraging visitors to engage meaningfully with nature.


