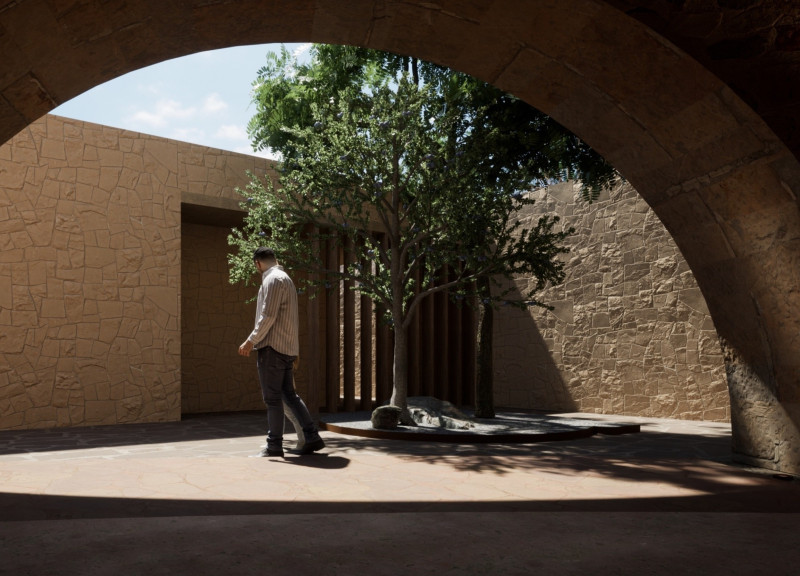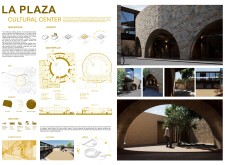5 key facts about this project
### Project Overview
**Name:** La Plaza Cultural Center
**Location:** Santa María del Río, San Luis Potosí, Mexico
**Project Type:** Cultural Center
**Architectural Approach:** Adaptive Reuse
La Plaza Cultural Center is situated in the historical Old Town of Santa María del Río, focusing on the adaptive reuse of an abandoned building to serve the local community. The project aims to revitalize the space by integrating cultural activities that enhance the quality of life for residents. It is designed to bridge the past and present, fostering connections among users while respecting the site's architectural heritage.
### Materiality and Design Intent
The exterior features a stone façade that reflects the region's architectural language, emphasizing durability through locally sourced materials. Strategically incorporated glass elements offer transparency and natural light, enhancing user experience and connectivity with the vibrant streetscape. Additionally, wooden accents create inviting indoor spaces that contrast with the robust stone surfaces.
### Spatial Organization
The ground floor prioritizes public areas, including multipurpose rooms, a gallery, and a café, arranged around a central courtyard that facilitates communal interaction. The upper floor accommodates administrative functions and workshops, complemented by an observation area overlooking the plaza. This organization not only supports various cultural programming but also encourages engagement among users.
### Structural and Environmental Features
The design incorporates broad arches typical of traditional Mexican architecture, providing structural support and shaded walkways for outdoor use. The central courtyard, designed as an open-air gathering space with local flora landscaping, serves as a venue for community events and casual social interactions. The overall design promotes sustainability through adaptive reuse, aligning with ecological considerations and improving accessibility within the local context.


















































