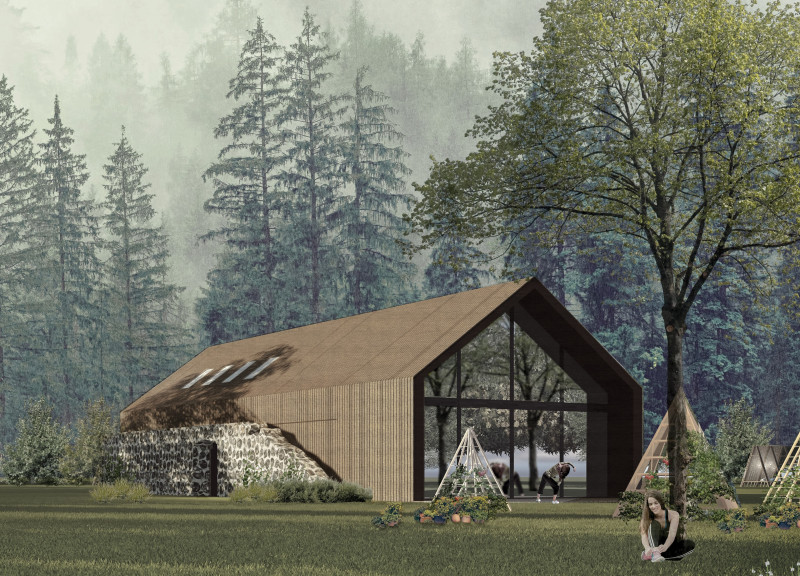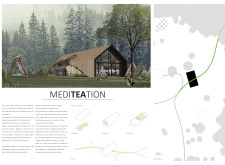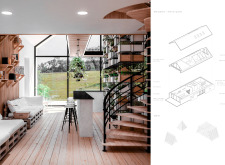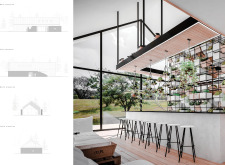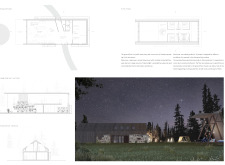5 key facts about this project
The design is located in the Ozolini neighborhood, known for its natural surroundings and historical charm. It serves as a space for community engagement, centered around tea workshops and gathering areas. The overall concept focuses on merging the building with its environment while respecting historical elements present on the site.
Design Concept
The architecture aims to connect deeply with the landscape around it. It highlights the old stone wall, which remains a key component due to its aesthetic and historical value. The wooden structure built alongside it has been reconstructed to fit the needs of the present while keeping in mind the longevity of materials. This combination reflects a balance between modern needs and traditional elements.
Spatial Organization
Inside, the layout allows for clear distinctions between public and private spaces. On the ground floor, a welcoming entrance leads to versatile areas for tea workshops and a large living room for gathering. This design encourages people to interact and participate in communal activities. The upper floor is allocated for private use, featuring three bedrooms and necessary facilities, offering a retreat from the public areas below.
Connection to Nature
Large glass panels are integrated into the building's gable walls. These panels invite natural light into the spaces during the day, enhancing the overall atmosphere. When night falls, the glass becomes a source of gentle light, creating a warm glow. Additionally, pathways around the structure lead into the surrounding landscape, promoting exploration and interaction with nature.
Vertical Circulation
The design features a spiral staircase that connects the two levels, enhancing movement throughout the building. This staircase serves more than just a functional purpose; it creates a visual link that maintains the relationship between public and private areas. The thoughtful integration of this element adds to the overall experience.
An expansive terrace opens from the ground floor, linking indoor activities with outdoor spaces, allowing for gatherings under the trees. It creates a natural extension of the living areas, fostering social connections while surrounded by the beauty of the natural landscape.


